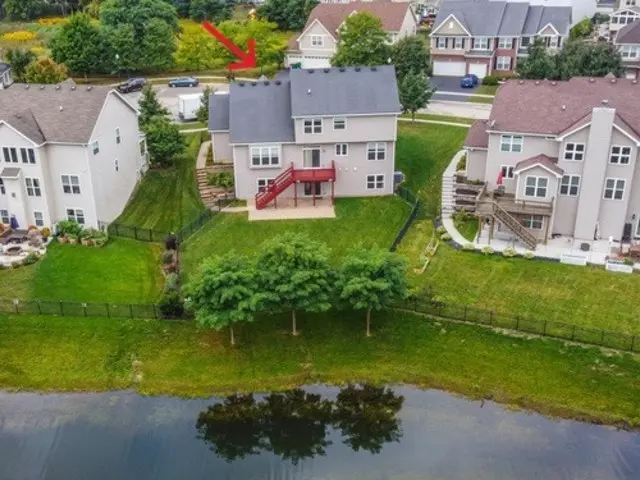$423,000
$400,000
5.8%For more information regarding the value of a property, please contact us for a free consultation.
661 Iris CT Lake Villa, IL 60046
4 Beds
3.5 Baths
3,250 SqFt
Key Details
Sold Price $423,000
Property Type Single Family Home
Sub Type Detached Single
Listing Status Sold
Purchase Type For Sale
Square Footage 3,250 sqft
Price per Sqft $130
Subdivision Prairie Trail
MLS Listing ID 11952138
Sold Date 02/09/24
Bedrooms 4
Full Baths 3
Half Baths 1
HOA Fees $39/ann
Year Built 2011
Annual Tax Amount $11,820
Tax Year 2022
Lot Size 0.287 Acres
Lot Dimensions 127X140X47X140
Property Description
Welcome to 661 Iris Ct. Lake Villa. This Beautiful Home Features 4 Bedrooms, 3.1 Bathrooms, 3 Car Garage, Full Walkout Basement w/Partially Finished Recreation Room & Wet Bar Area! Main Level Has an Office with Hardwood Floors. Living Room w/Great Natural Light, the Separate Dining Room w/Hardwood Floors, Gourmet Kitchen w/Corian Counters, Appliances Included, Island, Closet Pantry, Eating Area w/Sliders to Huge Deck, 2 Story Family Room w/Wall of Windows & Great Views of the Fenced Backyard. Laundry Room w/Washer/Dryer & Utility Tub & a First Floor Powder Room. 2nd Level Features Master Bedroom w/Neutral Carpet & Attached Master Bath, 3 Additional Bedrooms w/Large Closets & Additional Full Bathroom. Partially Finished Walk Out Basement Has Stacked Stone Walls, 3rd Full Bathroom, Recreation Room Area with Neutral Carpet, Wet Bar Area with Porcelain Tile Floors & Sliders Leading to Brick Paver Patio & Beautiful Views of the Pond/Wetlands. Also has Abundant Storage. Water Heater (2020). Thompson Elementary is the Award Winning Onsite Elementary School. Lakes HS. Nearby transportation/Recreation/Entertainment/Restaurants/Shopping! A Must See!
Location
State IL
County Lake
Area Lake Villa / Lindenhurst
Rooms
Basement Full, Walkout
Interior
Interior Features Vaulted/Cathedral Ceilings, Bar-Wet, Hardwood Floors, First Floor Laundry, Ceiling - 9 Foot, Some Carpeting, Separate Dining Room
Heating Natural Gas, Forced Air
Cooling Central Air
Equipment Humidifier, Water-Softener Owned, CO Detectors, Ceiling Fan(s), Sump Pump
Fireplace N
Appliance Double Oven, Microwave, Dishwasher, Refrigerator, Washer, Dryer, Disposal, Cooktop
Laundry Sink
Exterior
Exterior Feature Deck, Patio, Brick Paver Patio, Storms/Screens
Parking Features Attached
Garage Spaces 3.0
Community Features Lake, Curbs, Sidewalks, Street Lights, Street Paved
Roof Type Asphalt
Building
Lot Description Wetlands adjacent, Water View
Sewer Public Sewer
Water Public
New Construction false
Schools
Elementary Schools William L Thompson School
Middle Schools Peter J Palombi School
High Schools Lakes Community High School
School District 41 , 41, 117
Others
HOA Fee Include Insurance,Other
Ownership Fee Simple w/ HO Assn.
Special Listing Condition None
Read Less
Want to know what your home might be worth? Contact us for a FREE valuation!

Our team is ready to help you sell your home for the highest possible price ASAP

© 2024 Listings courtesy of MRED as distributed by MLS GRID. All Rights Reserved.
Bought with Jim Starwalt • Better Homes and Gardens Real Estate Star Homes

GET MORE INFORMATION

