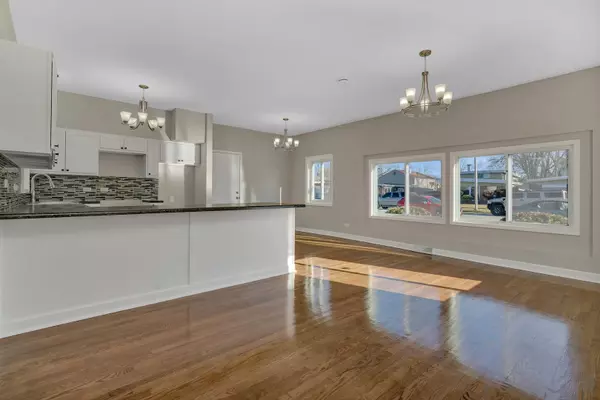$205,000
$199,900
2.6%For more information regarding the value of a property, please contact us for a free consultation.
15428 Ellis AVE Dolton, IL 60419
4 Beds
2 Baths
1,173 SqFt
Key Details
Sold Price $205,000
Property Type Single Family Home
Sub Type Detached Single
Listing Status Sold
Purchase Type For Sale
Square Footage 1,173 sqft
Price per Sqft $174
MLS Listing ID 11952014
Sold Date 02/09/24
Bedrooms 4
Full Baths 2
Year Built 1959
Annual Tax Amount $7,714
Tax Year 2022
Lot Size 5,662 Sqft
Lot Dimensions 43.9 X 130.1 X 44.1 X 130.1
Property Description
BUILDER IS OFFERING $5,000 CLOSING COST CREDIT and a 13 Month Home Warranty IF YOU USE PREFERRED LENDER. Searching for a move in ready home? Look no more. This 4 bed 2 bath home received a makeover in 2023. Inside, you'll find plenty of NEW updates which include custom shaker cabinets, counter tops, both bathrooms remodeled, brand new dishwasher, luxurious vinyl flooring, doors, trim, crown molding, light fixtures, refinished hardwood floors, and more. The living room, kitchen, and dining room flow seamlessly creating an open floor concept. Natural light fills the space thanks to the expansive windows. Head upstairs to discover 3 spacious bedrooms and a fully renovated bathroom. The lower level features a large living room with exterior access, an additional bedroom, another fully renovated bathroom, and storage space. Enjoy the outdoors in your fenced-in yard and entertain guests on the large patio. This home truly has it all. Schedule a showing today!
Location
State IL
County Cook
Area Dolton
Rooms
Basement None
Interior
Interior Features Hardwood Floors, Built-in Features, Open Floorplan
Heating Natural Gas, Forced Air
Cooling Central Air
Equipment Ceiling Fan(s)
Fireplace N
Appliance Dishwasher
Laundry Gas Dryer Hookup, Sink
Exterior
Exterior Feature Patio, Storms/Screens
Community Features Park, Curbs, Sidewalks, Street Lights, Street Paved
Roof Type Asphalt
Building
Lot Description Fenced Yard, Landscaped, Sidewalks, Streetlights
Sewer Public Sewer
Water Public
New Construction false
Schools
High Schools Thornridge High School
School District 149 , 149, 205
Others
HOA Fee Include None
Ownership Fee Simple
Special Listing Condition None
Read Less
Want to know what your home might be worth? Contact us for a FREE valuation!

Our team is ready to help you sell your home for the highest possible price ASAP

© 2024 Listings courtesy of MRED as distributed by MLS GRID. All Rights Reserved.
Bought with Merissa Alexander • Berkshire Hathaway HomeServices Chicago

GET MORE INFORMATION





