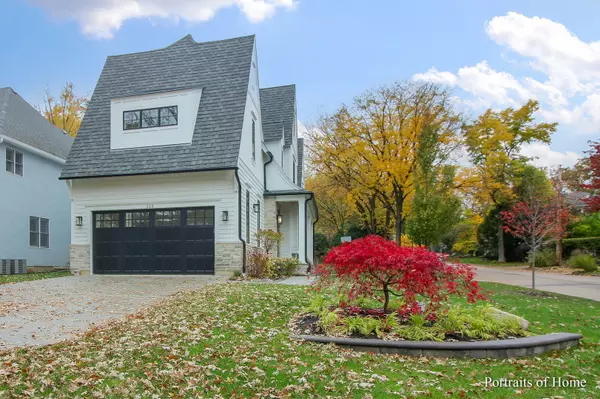$2,075,000
$2,200,000
5.7%For more information regarding the value of a property, please contact us for a free consultation.
528 N GARFIELD ST Hinsdale, IL 60521
5 Beds
5.5 Baths
5,600 SqFt
Key Details
Sold Price $2,075,000
Property Type Single Family Home
Sub Type Detached Single
Listing Status Sold
Purchase Type For Sale
Square Footage 5,600 sqft
Price per Sqft $370
MLS Listing ID 11919100
Sold Date 02/05/24
Style Traditional
Bedrooms 5
Full Baths 5
Half Baths 1
Year Built 2023
Annual Tax Amount $7,355
Tax Year 2022
Lot Size 6,534 Sqft
Lot Dimensions 50X185
Property Description
Now Completed New Construction on the quiet corner of Minneola and Garfield on a large lot of 50x185 is ready for occupancy. Enjoy the Holidays in a brand new home!! Approx. 4000 sq ft above ground finished 3 floors. Lower level finished adds an additional 1600 sq ft. Opulent vaulted ceiling master bedroom and first floor office. Hardwood floors throughout first, second and third floors. 10' ceiling height on first floor. 9' ceiling height for other levels. The grey and white color tone is a dream come true for the latest in interior finishes. The custom white kitchen is open and bright with a huge quartzite island with extra seating. A butlers pantry with wine refrigerator is convenient to the many entertaining first floor areas. Every bathroom is artfully designed with beautiful marble or porcelain tile designs. Large mudroom off kitchen adjacent to the garage. Blueprints in additional info. Elementary school is a two block walk and easy 10 minute walk to train and town.
Location
State IL
County Du Page
Area Hinsdale
Rooms
Basement Full
Interior
Interior Features Vaulted/Cathedral Ceilings, Bar-Dry, Hardwood Floors, Wood Laminate Floors, Second Floor Laundry, Walk-In Closet(s), Ceiling - 10 Foot, Coffered Ceiling(s), Open Floorplan
Heating Natural Gas, Forced Air, Zoned
Cooling Central Air, Zoned
Fireplaces Number 2
Fireplace Y
Appliance Range, Microwave, Dishwasher, High End Refrigerator, Washer, Dryer, Disposal, Stainless Steel Appliance(s)
Exterior
Exterior Feature Patio
Parking Features Attached
Garage Spaces 2.0
Building
Sewer Public Sewer
Water Lake Michigan
New Construction true
Schools
Elementary Schools The Lane Elementary School
Middle Schools Hinsdale Middle School
High Schools Hinsdale Central High School
School District 181 , 181, 86
Others
HOA Fee Include None
Ownership Fee Simple
Special Listing Condition None
Read Less
Want to know what your home might be worth? Contact us for a FREE valuation!

Our team is ready to help you sell your home for the highest possible price ASAP

© 2024 Listings courtesy of MRED as distributed by MLS GRID. All Rights Reserved.
Bought with Julie Hennessey • Berkshire Hathaway HomeServices Chicago

GET MORE INFORMATION





