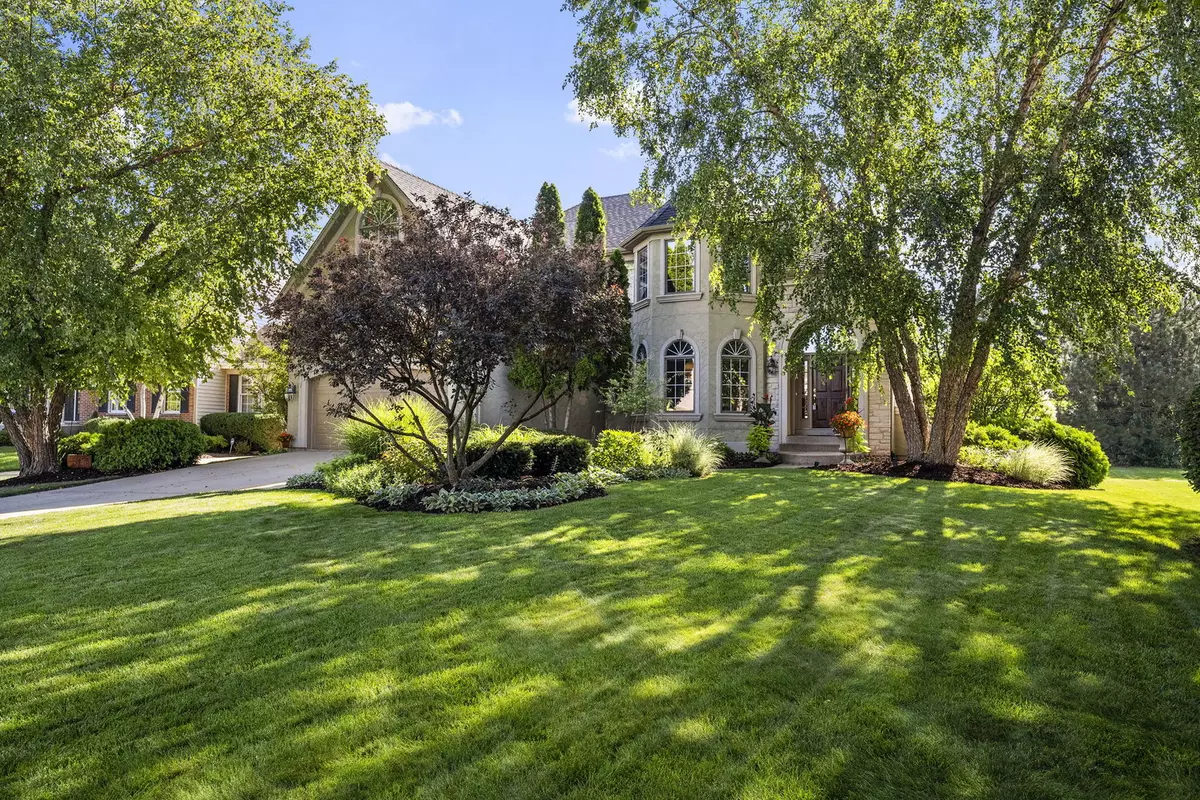$680,000
$689,000
1.3%For more information regarding the value of a property, please contact us for a free consultation.
1123 Chadwick CT Aurora, IL 60502
5 Beds
3.5 Baths
3,061 SqFt
Key Details
Sold Price $680,000
Property Type Single Family Home
Sub Type Detached Single
Listing Status Sold
Purchase Type For Sale
Square Footage 3,061 sqft
Price per Sqft $222
Subdivision Stonebridge
MLS Listing ID 11859122
Sold Date 02/01/24
Style French Provincial
Bedrooms 5
Full Baths 3
Half Baths 1
HOA Fees $80/qua
Year Built 1996
Annual Tax Amount $13,090
Tax Year 2022
Lot Size 0.310 Acres
Lot Dimensions 102X134X80X198
Property Description
Beautifully detailed inside and out, this 5 Bedroom, 3.5 Bath French Provincial two story home sits on a finely manicured cul-de-sac lot in Brookside of Stonebridge subdivision located in the Award Winning Naperville School District 204! Backing up to a large green space and then on to the elementary school, you'll appreciate never having any backyard neighbors. Conveniently, the Junior High is just beyond the elementary school and the High School down the road. Stone and stucco exterior creates a dramatic curb appeal and reveals an arched front entry with stunning wood door flanked by sidelights and a gorgeous palladium window above. The allure continues as you step into the 2 story Foyer which flows into the formal Living Room with floor to ceiling windows offering lush views. The Foyer reveals guest coat closet, glass shelving niche and inspiring staircase with open spindle railings. The entire main level boasts hardwood flooring except in the formal Dining Room with gleaming marble floors and tile in the Powder Room and Laundry Room with included washer/dryer, and utility sink. Casement and arched windows throughout bathe this entire home in abundant natural light. The Kitchen will become one of your favorite spaces boasting loads of cabinets including 2 glass fronts and floor to ceiling pantry cabinets, 2 ovens, stainless appliances (cabinet depth refrigerator) and backsplash plus free standing island. Casual dining area accesses the backyard with secluded brick paver patio surrounded by natural landscapes. The adjacent Family Room is enhanced by its stone gas fireplace with white wood mantel. The main level also includes a home Office with glass door entry. With a closet and being across the hall from the first floor full Bath with shower, this room could easily be used as an private guest Bedroom. Your Upper Level reveals an extraordinary bedroom with Turret ceiling, walk-in closet with built in organizer and private access to the shared hall Bath. This Bath has the extra convenience of an area with just vanity and toilet with door access to the bathing room with tub/shower combo. Similar to a Jack and Jill, there is then another sink/toilet room with access to the hall creating basically a full and half Bath. All Bedrooms have access to this shared Bath. Your Master Suite, with hardwood flooring is quite spacious with triple tray ceiling, large walk-in closet and large Ensuite Bath with skylight, dual sink vanity with centering tall cabinet, jetted tub, stand alone shower and tons of cabinet space. One of the Guest Bedrooms on this level, nestled over the garage, is huge with a window seat with flanking access points to attic storage space plus a large closet with organizer. Not that you need additional living space in this home, there is a full unfinished basement that could be completed to your desire or used as a great place for storage. The entire interior of the home was just painted a few years ago. White trim and 6 panel doors throughout. Other updates include: 2023: Exterior Stucco Professionally Maintained; 2018: Two New Water Heaters/New Sink/New Disposal; 2016: New Dishwasher; 2015: New Cooktop and 2 New Ovens; 2014: New Roof (complete tearoff); 2012: New Microwave. This well maintained and beautifully detailed home is one you'll be excited to call your own!
Location
State IL
County Du Page
Area Aurora / Eola
Rooms
Basement Full
Interior
Interior Features Vaulted/Cathedral Ceilings, Skylight(s), Hardwood Floors, First Floor Bedroom, First Floor Laundry, First Floor Full Bath, Built-in Features, Walk-In Closet(s), Open Floorplan
Heating Natural Gas, Forced Air
Cooling Central Air
Fireplaces Number 1
Fireplaces Type Gas Log, Gas Starter
Equipment Humidifier, Ceiling Fan(s), Sump Pump, Multiple Water Heaters
Fireplace Y
Appliance Double Oven, Microwave, Dishwasher, Refrigerator, Washer, Dryer, Disposal, Stainless Steel Appliance(s), Cooktop
Laundry Sink
Exterior
Exterior Feature Brick Paver Patio, Storms/Screens
Garage Attached
Garage Spaces 2.0
Community Features Curbs, Sidewalks, Street Lights, Street Paved
Roof Type Asphalt
Building
Lot Description Cul-De-Sac
Sewer Public Sewer
Water Public
New Construction false
Schools
Elementary Schools Brooks Elementary School
Middle Schools Granger Middle School
High Schools Metea Valley High School
School District 204 , 204, 204
Others
HOA Fee Include Insurance,Security
Ownership Fee Simple w/ HO Assn.
Special Listing Condition None
Read Less
Want to know what your home might be worth? Contact us for a FREE valuation!

Our team is ready to help you sell your home for the highest possible price ASAP

© 2024 Listings courtesy of MRED as distributed by MLS GRID. All Rights Reserved.
Bought with Mary Cavins • Crosstown Realtors, Inc.

GET MORE INFORMATION





