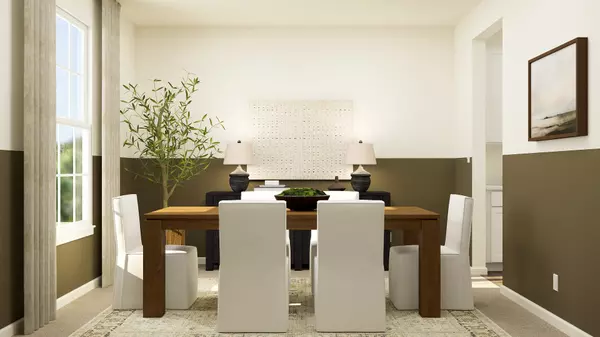$600,000
$648,620
7.5%For more information regarding the value of a property, please contact us for a free consultation.
25625 W Rocky Creek RD Plainfield, IL 60586
4 Beds
3.5 Baths
3,234 SqFt
Key Details
Sold Price $600,000
Property Type Single Family Home
Sub Type Detached Single
Listing Status Sold
Purchase Type For Sale
Square Footage 3,234 sqft
Price per Sqft $185
Subdivision Creekside Crossing
MLS Listing ID 11915296
Sold Date 01/30/24
Style Traditional
Bedrooms 4
Full Baths 3
Half Baths 1
HOA Fees $32/ann
Year Built 2023
Annual Tax Amount $68
Tax Year 2022
Lot Size 10,890 Sqft
Lot Dimensions 10800
Property Description
The Sequoia is a stunning 2-story home located in Creekside Crossing. It boasts 4 bedrooms, 3 1/2 baths, and a 3-car garage with a brick & vinyl front. As you step inside, you'll be greeted by a formal dining room that seamlessly flows into the kitchen, breakfast area, and family room. The kitchen is equipped with quartz countertops, a walk-in pantry, Designer Durham White 42" Aristokraft cabinets, and sleek stainless-steel appliances. A breakfast bar island is conveniently placed between the breakfast area and the family room, which features a magnificent 2-story ceiling. On the first floor, you'll find a guest suite with a full, private bath that includes a shower, double vanity, water closet, and walk-in closet. Completing the first floor is a convenient half bath. Upstairs, there are 3 more bedrooms. Bedrooms 2 and 3 share a jack-and-jill bath with double sinks and a water closet with a tub & shower combo. The owner's suite is truly impressive with double sinks, quartz counters, a water closet, a deluxe shower, a linen closet, and a vast walk-in closet. Additionally, the second floor offers a main linen closet and a laundry room with a laundry tub and faucet. In the basement, there is ample space for storage or future finishing. The home comes with a 10-year structural warranty for added peace of mind. Surrounding the community, you'll find plenty of recreational activities including hiking trails at Prairie Activity Recreation Center, Gregory B. Bott Park, Fort Beggs Bike Trail, and Mather Woods Forest Preserve. Plus, there are plans to build a park right in the community. Located just 45 minutes from Chicago's renowned Magnificent Mile, the Sequoia offers you the best of both worlds - suburban living with easy access to the vibrant city. And with Plainfield school district 202, including Plainfield North High School, you can be confident in the quality education available to your family. Please note that the pictures provided are of the model home and not the unit on site. This particular home is located on home site 6044 and will be ready for occupancy in December 2023.
Location
State IL
County Will
Area Plainfield
Rooms
Basement Full
Interior
Heating Natural Gas
Cooling Central Air
Fireplace N
Appliance Range, Microwave, Dishwasher
Exterior
Garage Attached
Garage Spaces 3.0
Community Features Park
Waterfront false
Roof Type Asphalt
Building
Foundation No
Sewer Public Sewer
Water Lake Michigan, Public
New Construction true
Schools
Elementary Schools Wallin Oaks Elementary School
Middle Schools Ira Jones Middle School
High Schools Plainfield North High School
School District 202 , 202, 202
Others
HOA Fee Include Insurance
Ownership Fee Simple w/ HO Assn.
Special Listing Condition None
Read Less
Want to know what your home might be worth? Contact us for a FREE valuation!

Our team is ready to help you sell your home for the highest possible price ASAP

© 2024 Listings courtesy of MRED as distributed by MLS GRID. All Rights Reserved.
Bought with Naveenasree Ganesan • john greene, Realtor

GET MORE INFORMATION





