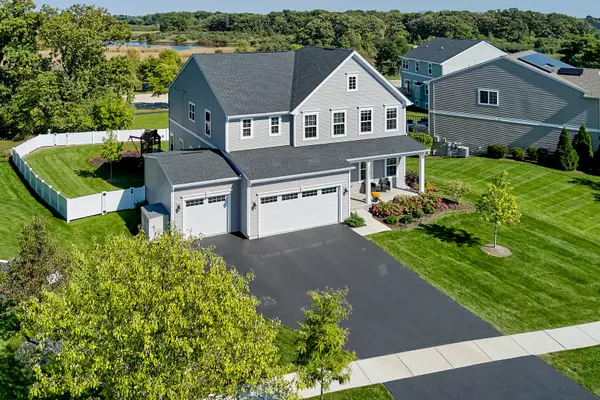$515,000
$524,900
1.9%For more information regarding the value of a property, please contact us for a free consultation.
1181 Oak Shore LN Antioch, IL 60002
4 Beds
2.5 Baths
3,010 SqFt
Key Details
Sold Price $515,000
Property Type Single Family Home
Sub Type Detached Single
Listing Status Sold
Purchase Type For Sale
Square Footage 3,010 sqft
Price per Sqft $171
Subdivision Clublands Antioch
MLS Listing ID 11900470
Sold Date 01/26/24
Bedrooms 4
Full Baths 2
Half Baths 1
HOA Fees $91/mo
Year Built 2021
Annual Tax Amount $15,935
Tax Year 2022
Lot Size 10,890 Sqft
Lot Dimensions 138X94.48X125X50.15X25.35
Property Description
Premium and custom finishes abound in this 4 bedroom, 2.5 bath home in the highly desirable Clublands of Antioch. Spacious floorplan, tall ceilings, ambient fireplace, along with gleaming luxury vinyl plank flooring sets this up as one of the more notable homes around. Stunning kitchen w/ white cabinetry, quartz counters, custom backsplash, large island, and walk-in pantry with custom shelving is the central gathering spot. Head out back through glass doors and unwind/entertain on your Trex deck with sought after views of Raven Glen Forest Preserve - boasting biking/walking trails and peaceful wildlife. Impeccable curb appeal invites you through the front entryway to an elegant living room and sophisticated office/study. Retreat to your exceptionally large primary suite w/ walk-in closets, & private bathroom that greets you with a tub and walk-in shower. The expansive loft gives everyone a bonus area to roam, study, and play. Three more oversized bedrooms, another full bath, and convenient 2nd floor laundry is the attention to detail that keeps on giving! Additional features include: One of the largest premium lots in the community. Backyard green space enclosed with vinyl privacy fence (w/ three gates) and newer $5k playset. Professionally landscaped w/ 2 autumn blaze maples and 10 emerald green arborvitaes. Basement roughed in for another full bath, and TSR quality flooring in the 3 car garage. Custom window shades/blinds professionally installed throughout. Just a short walk to the brand new (fall 2023) fitness center, pools, basketball court, conference rooms and clubhouse. Close to lakes, parks, restaurants, shops, and easy access to I-94!
Location
State IL
County Lake
Area Antioch
Rooms
Basement Full
Interior
Interior Features Wood Laminate Floors, Second Floor Laundry, Walk-In Closet(s), Open Floorplan, Some Carpeting, Some Window Treatmnt, Pantry
Heating Natural Gas, Forced Air
Cooling Central Air
Fireplaces Number 1
Fireplaces Type Gas Log
Fireplace Y
Appliance Range, Microwave, Dishwasher, Refrigerator, Washer, Dryer, Stainless Steel Appliance(s), Water Softener Owned, Gas Cooktop, Gas Oven, Range Hood
Laundry In Unit
Exterior
Exterior Feature Deck, Storms/Screens, Other
Parking Features Attached
Garage Spaces 3.0
Community Features Clubhouse, Park, Lake, Water Rights
Roof Type Asphalt
Building
Lot Description Cul-De-Sac
Sewer Public Sewer
Water Public
New Construction false
Schools
School District 34 , 34, 117
Others
HOA Fee Include None
Ownership Fee Simple w/ HO Assn.
Special Listing Condition None
Read Less
Want to know what your home might be worth? Contact us for a FREE valuation!

Our team is ready to help you sell your home for the highest possible price ASAP

© 2024 Listings courtesy of MRED as distributed by MLS GRID. All Rights Reserved.
Bought with Jim Starwalt • Better Homes and Gardens Real Estate Star Homes

GET MORE INFORMATION





