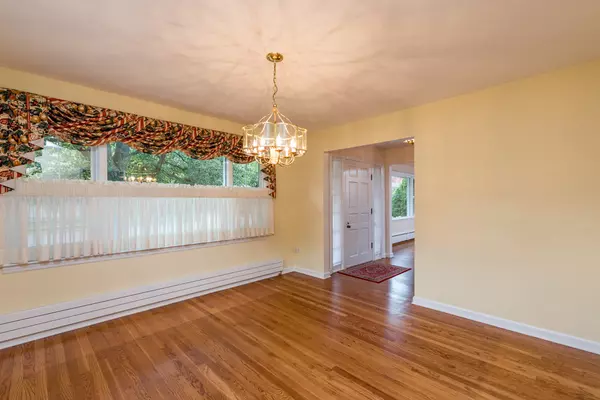$280,000
$279,900
For more information regarding the value of a property, please contact us for a free consultation.
407 Tiffany DR Waukegan, IL 60085
4 Beds
2.5 Baths
3,888 SqFt
Key Details
Sold Price $280,000
Property Type Single Family Home
Sub Type Detached Single
Listing Status Sold
Purchase Type For Sale
Square Footage 3,888 sqft
Price per Sqft $72
Subdivision Douglas Nursery
MLS Listing ID 11885024
Sold Date 01/26/24
Style Colonial
Bedrooms 4
Full Baths 2
Half Baths 1
Year Built 1959
Annual Tax Amount $7,344
Tax Year 2022
Lot Dimensions 60X132
Property Description
Remarkable colonial style home of superb construction in Douglas Nursery. The quality and how well the home has been taken care of will impress you. Featuring four bedrooms, two and half baths, living room with gas fireplace and beautiful hardwood flooring throughout. Formal dining room, kitchen with high-end sub-zero refrigerator, double oven, stove top range, 2023 microwave and water filter. Breakfast eating area with door leading to deck. Family room with French doors opening to deck also. Elegant extra wide staircase to second floor bedrooms. All bedrooms are generous in size with hardwood floors, mirrored closets and the master bedroom have two closets. Whole house attic fan on hall and ceiling fans in bedrooms. Full bath with double sink, tub and shower centrally located on hall. Full finished basement consisting of a recreation room, pool table with cover, storage/bedroom, huge laundry room with washer/dryer and cabinets, and utility room. Throughout the house there are many closets for storage. Huge deck for outside entertainment, overlooking beautiful professional landscape backyard with shrubs, flowers and veggie garden. Two and half car garage and a solid concrete driveway. Home is in immaculate condition with nothing to do but, move in and enjoy!!!!!!!!!!!!
Location
State IL
County Lake
Area Park City / Waukegan
Rooms
Basement Full
Interior
Interior Features Hardwood Floors
Heating Steam
Cooling Central Air
Fireplaces Number 1
Fireplaces Type Gas Log
Equipment Security System, Ceiling Fan(s), Fan-Whole House
Fireplace Y
Appliance Double Oven, Dishwasher, High End Refrigerator, Washer, Dryer, Disposal, Cooktop, Range Hood, Water Purifier, Water Purifier Owned, Electric Cooktop
Laundry Gas Dryer Hookup, Laundry Chute, Sink
Exterior
Parking Features Detached
Garage Spaces 2.0
Community Features Curbs, Sidewalks, Street Lights, Street Paved
Building
Sewer Public Sewer
Water Public
New Construction false
Schools
School District 60 , 60, 60
Others
HOA Fee Include None
Ownership Fee Simple
Special Listing Condition None
Read Less
Want to know what your home might be worth? Contact us for a FREE valuation!

Our team is ready to help you sell your home for the highest possible price ASAP

© 2025 Listings courtesy of MRED as distributed by MLS GRID. All Rights Reserved.
Bought with Nora Carrillo • Re/Max American Dream
GET MORE INFORMATION





