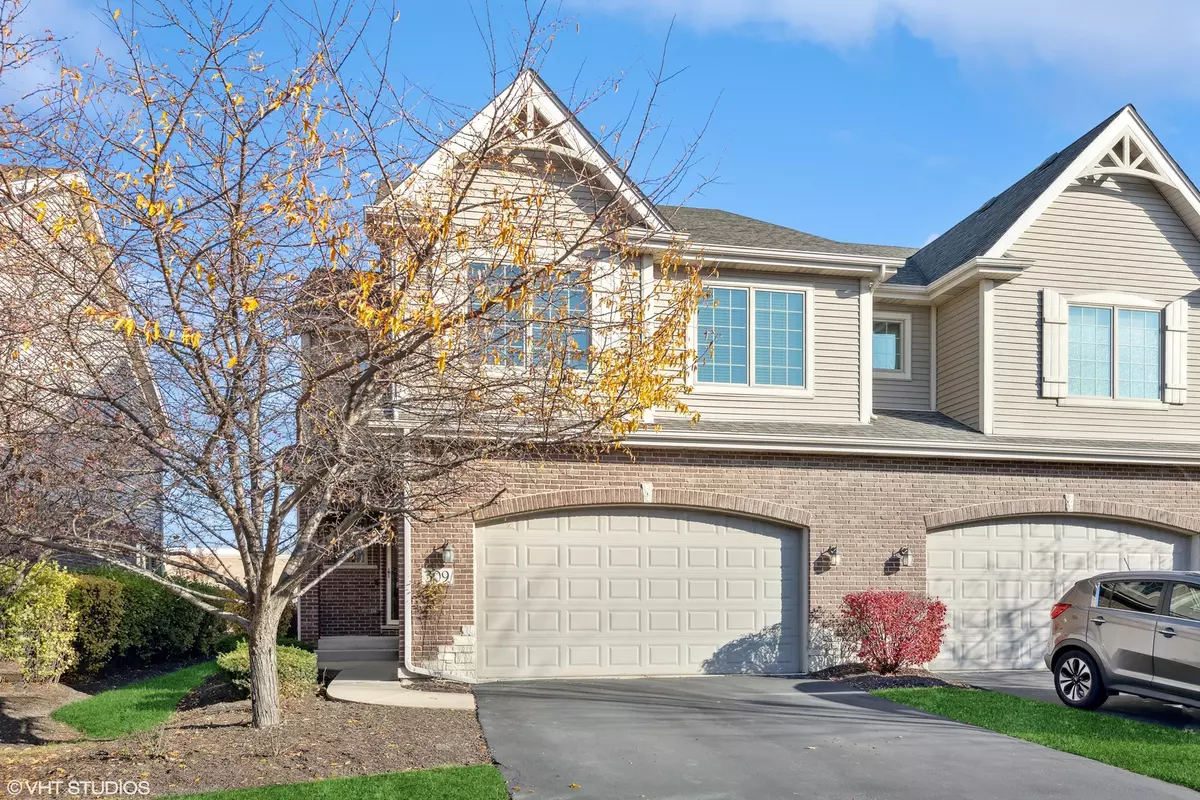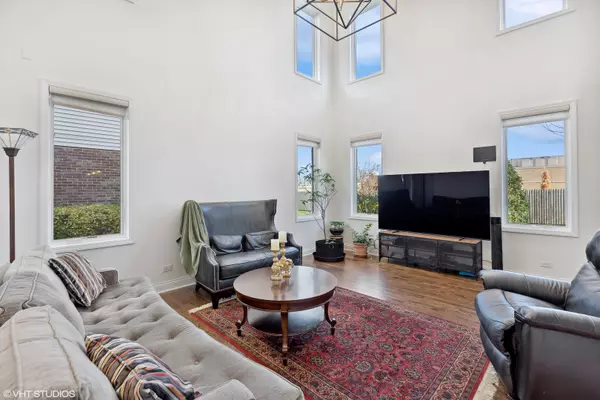$452,000
$445,000
1.6%For more information regarding the value of a property, please contact us for a free consultation.
309 Nicole WAY Itasca, IL 60143
3 Beds
2.5 Baths
2,186 SqFt
Key Details
Sold Price $452,000
Property Type Townhouse
Sub Type Townhouse-2 Story
Listing Status Sold
Purchase Type For Sale
Square Footage 2,186 sqft
Price per Sqft $206
Subdivision Hidden Oaks
MLS Listing ID 11930421
Sold Date 01/12/24
Bedrooms 3
Full Baths 2
Half Baths 1
HOA Fees $180/mo
Year Built 2010
Annual Tax Amount $8,400
Tax Year 2022
Lot Dimensions 29 X 55
Property Description
Opportunity to live in this charming, end-unit townhouse in Itasca! With 3 bedrooms and 2.1 bathrooms, this home offers an open first floor plan, with double-height vaulted ceilings and incredible light, and hardwood throughout. The kitchen includes maple cabinets, stainless steel appliances, granite countertops, a breakfast bar, and a convenient walk-in pantry. Just off the dining are sliding doors leading to great outdoor space with mature trees and shrubs. Upstairs you will find generously sized bedrooms, with the primary bedroom featuring a generous en-suite and a large walk-in closet. The finished basement includes a large recreation/family room area, as well as a large storage area. With newer mechanicals and modern updates, this home is move in ready. It offers proximity to parks, schools, shopping centers, the Metra, and quick access to highways, the airport, and the city. An oversized 2 car garage plus driveway makes for convenient living. Come check it out!
Location
State IL
County Du Page
Area Itasca
Rooms
Basement Full
Interior
Interior Features Vaulted/Cathedral Ceilings, Hardwood Floors, First Floor Laundry, Drapes/Blinds
Heating Forced Air
Cooling Central Air
Equipment TV-Cable, Fire Sprinklers, CO Detectors, Ceiling Fan(s), Sump Pump
Fireplace N
Appliance Range, Microwave, Dishwasher, Refrigerator, Washer, Dryer, Disposal, Stainless Steel Appliance(s)
Laundry In Unit
Exterior
Parking Features Attached
Garage Spaces 2.0
Roof Type Asphalt
Building
Lot Description Common Grounds, Landscaped
Story 2
Sewer Public Sewer
Water Lake Michigan, Public
New Construction false
Schools
Elementary Schools Raymond Benson Primary School
Middle Schools F E Peacock Middle School
High Schools Lake Park High School
School District 10 , 10, 108
Others
HOA Fee Include Insurance,Exterior Maintenance,Snow Removal
Ownership Fee Simple w/ HO Assn.
Special Listing Condition Home Warranty
Pets Allowed Cats OK, Dogs OK
Read Less
Want to know what your home might be worth? Contact us for a FREE valuation!

Our team is ready to help you sell your home for the highest possible price ASAP

© 2024 Listings courtesy of MRED as distributed by MLS GRID. All Rights Reserved.
Bought with Erica Williams • @properties Christie's International Real Estate

GET MORE INFORMATION





