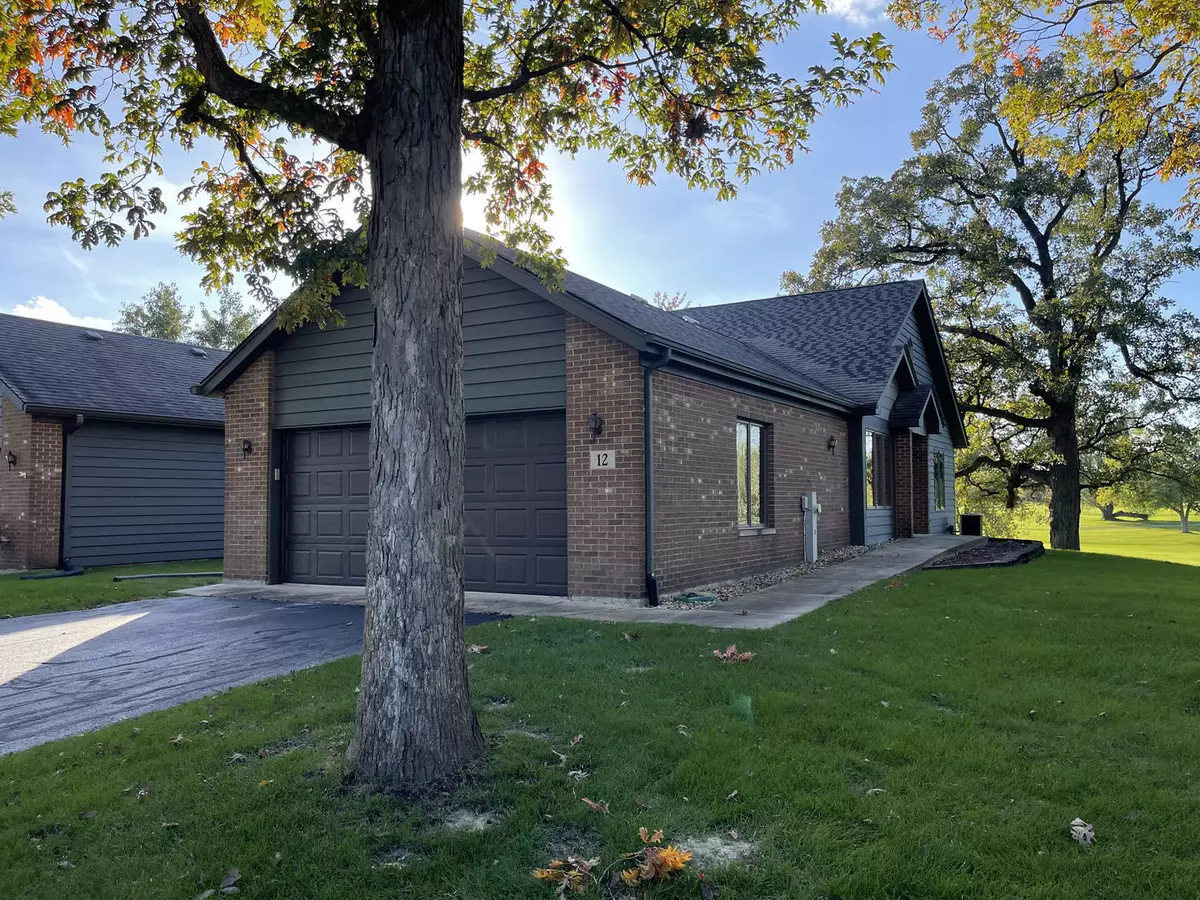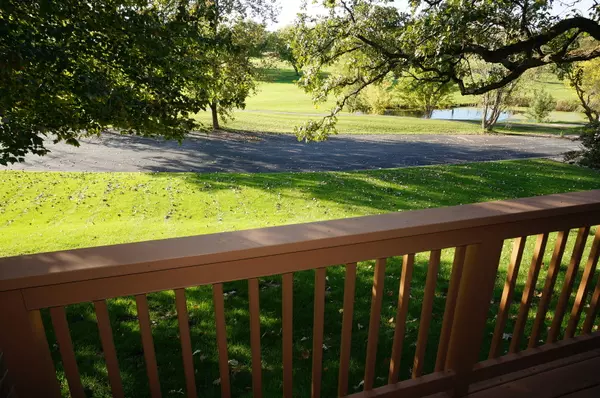$106,500
$119,900
11.2%For more information regarding the value of a property, please contact us for a free consultation.
12 Village Woods DR #12 Crete, IL 60417
2 Beds
2 Baths
1,846 SqFt
Key Details
Sold Price $106,500
Property Type Condo
Sub Type Co-op
Listing Status Sold
Purchase Type For Sale
Square Footage 1,846 sqft
Price per Sqft $57
MLS Listing ID 11911683
Sold Date 01/09/24
Bedrooms 2
Full Baths 2
HOA Fees $345/mo
Year Built 1992
Annual Tax Amount $3,546
Tax Year 2022
Lot Dimensions 70X75
Property Description
This RANCH (w/Loft) end-unit in Crete's Village Woods overlooking Balmoral Woods Golf Course has so much to offer! Vaulted ceilings make this space open & inviting. Living room opens on to peaceful back deck overlooking the golf course. Eat-in kit has room for table & chairs, wood floors, and oak cabinets. Master bedroom looks out at back deck w/Full bath and walk-in closet. 2nd bedroom has two entrances & is perfect for office/guest room. Hall storage & oak trim/doors/closets throughout. In-unit washer & dryer. Unit has plenty of natural light. Loft overlooking Living Room gives extra living space & skylights. 2-car attached garage with water hook-up. Guest parking in front of home. Gazebo access. 55+ community. Village Woods cares for all outdoor maintenance aside from deck maintenance. Seller required to pay 1% of sales price for every year there upon resale to Providence Life Services. This CO-OP community is CASH only, traditional financing will not work. Offers to be written on the Fairway purchase agreement from. Property being sold AS-IS.
Location
State IL
County Will
Area Crete
Rooms
Basement None
Interior
Interior Features Vaulted/Cathedral Ceilings, Skylight(s), Wood Laminate Floors, First Floor Bedroom, First Floor Laundry, First Floor Full Bath
Heating Natural Gas, Forced Air
Cooling Central Air
Equipment Ceiling Fan(s)
Fireplace N
Appliance Range, Dishwasher, Refrigerator, Washer, Dryer
Exterior
Exterior Feature Deck, End Unit
Parking Features Attached
Garage Spaces 2.0
Roof Type Asphalt
Building
Lot Description Landscaped, Pond(s)
Story 2
Sewer Public Sewer
Water Public
New Construction false
Schools
School District 201U , 201U, 201U
Others
HOA Fee Include Exterior Maintenance,Lawn Care,Snow Removal
Ownership Co-op
Special Listing Condition None
Pets Allowed Cats OK, Dogs OK
Read Less
Want to know what your home might be worth? Contact us for a FREE valuation!

Our team is ready to help you sell your home for the highest possible price ASAP

© 2024 Listings courtesy of MRED as distributed by MLS GRID. All Rights Reserved.
Bought with Thomas Terrell • McColly Real Estate

GET MORE INFORMATION





