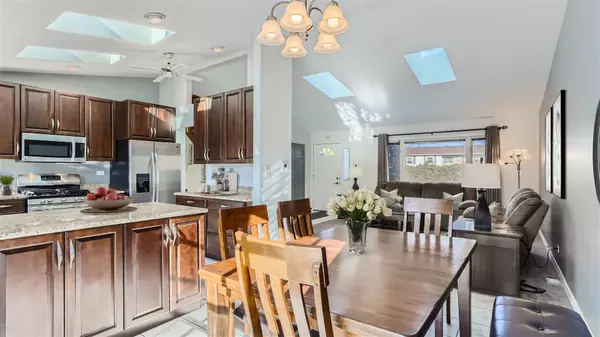$430,000
$429,900
For more information regarding the value of a property, please contact us for a free consultation.
1669 Dover CT Hoffman Estates, IL 60192
4 Beds
2.5 Baths
1,900 SqFt
Key Details
Sold Price $430,000
Property Type Single Family Home
Sub Type Detached Single
Listing Status Sold
Purchase Type For Sale
Square Footage 1,900 sqft
Price per Sqft $226
Subdivision Harpers Landing
MLS Listing ID 11941834
Sold Date 01/09/24
Style Tri-Level
Bedrooms 4
Full Baths 2
Half Baths 1
Year Built 1979
Annual Tax Amount $8,280
Tax Year 2021
Lot Dimensions 83X88X83X93
Property Description
Spectacular Rare Find! This is a Must See to Believe!! Customized and Expanded Throughout! Approximately 2500 Sq Ft of Living Space over 4 Gorgeous Levels! Cul-De-Sac Location! Finished English (Look-Out) Basement! Expansive Custom Open Kitchen W/Vaulted Ceilings, Skylight, Designer 42" Custom Cabinets, Granite Counters, Stainless Steel Appliances, Breakfast Bar W/Additional Cabinets & French Doors that open to Deck. Open, Entertainment Size Living Room/Dining Room W/Vaulted Ceilings & Skylights in LR. Large Foyer W/Custom Railing Wall. Step Down Family Room W/New Plush Carpeting, Bay Window, French Patio Doors to LL Deck. Updated Powder Room! Dramatic, Huge, Dreamy Master Suite W/Beautiful Fireplace, Double Entry Doors, Loads of Closet Space & Private Updated Master Bath. 2nd Bedroom is Very Large W/mirrored closet. Full hall Bath is updated and includes Jetted Tub. Finished English (Look-Out) Basement includes Recreation Room, 4th Bedroom/Work-out Room/Bonus Room, Small office & Large Laundry/Utility Room. Massive, Private, Fenced Yard W/Enormous Multi-Level Deck & Storage Shed. Updated Roof - Approx 3/4 Years, Furnace - January 2023, Skylights- Approx 3/4 Years. Recessed Lighting. Heated Garage. Award Winning Whitely Elementary, Plum Grove Jr High & Fremd High. Minutes to Several Parks, Splash Pad, H.E Willow Recreation Center, Tennis Courts, Dog Park, Branch Library, Shopping, 2 Train Stations, Forest Preserves & I-90 Access. Fabulous Home!
Location
State IL
County Cook
Area Hoffman Estates
Rooms
Basement Full
Interior
Interior Features Vaulted/Cathedral Ceilings, Skylight(s)
Heating Natural Gas, Forced Air
Cooling Central Air
Fireplaces Number 1
Fireplaces Type Wood Burning, Gas Starter
Equipment CO Detectors, Ceiling Fan(s), Sump Pump
Fireplace Y
Appliance Range, Microwave, Refrigerator, Washer, Dryer
Laundry In Unit
Exterior
Exterior Feature Balcony, Deck, Patio
Garage Attached
Garage Spaces 2.0
Community Features Park, Curbs, Sidewalks, Street Lights, Street Paved
Roof Type Asphalt
Building
Lot Description Cul-De-Sac, Fenced Yard, Landscaped
Sewer Public Sewer
Water Lake Michigan
New Construction false
Schools
Elementary Schools Frank C Whiteley Elementary Scho
Middle Schools Plum Grove Junior High School
High Schools Wm Fremd High School
School District 15 , 15, 211
Others
HOA Fee Include None
Ownership Fee Simple
Special Listing Condition None
Read Less
Want to know what your home might be worth? Contact us for a FREE valuation!

Our team is ready to help you sell your home for the highest possible price ASAP

© 2024 Listings courtesy of MRED as distributed by MLS GRID. All Rights Reserved.
Bought with Gladis Beirne • Absolute Realty Source Corp.

GET MORE INFORMATION





