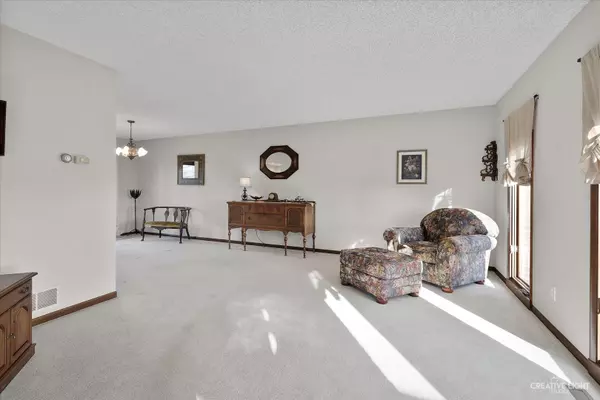$354,900
$354,900
For more information regarding the value of a property, please contact us for a free consultation.
8S840 Dugan RD Big Rock, IL 60511
4 Beds
2 Baths
1,867 SqFt
Key Details
Sold Price $354,900
Property Type Single Family Home
Sub Type Detached Single
Listing Status Sold
Purchase Type For Sale
Square Footage 1,867 sqft
Price per Sqft $190
MLS Listing ID 11932767
Sold Date 12/29/23
Style Quad Level
Bedrooms 4
Full Baths 2
Year Built 1978
Annual Tax Amount $5,652
Tax Year 2022
Lot Size 0.510 Acres
Lot Dimensions 132X168
Property Description
Location Location Location! The picturesque .51 acre lot is the perfect backdrop for this lovingly maintained home! Entering the foyer, this home offers tons of natural light. The living room & dining room open to the kitchen featuring all white cabinetry, tile backsplash, garden window, corner cabinet nook, gorgeous hardwood floors, table space, and all appliances. Great views into the lower level family room featuring a showstopper gas start/gas log fireplace, hardwood floors, & views of the back yard. Also, a 4th bed/den and full bath with exterior access to the 25x22 2 car heated (new furnace 2023) garage- great option for a home office or in-law arrangement. Tucked away upstairs on the 2nd floor are 2 bedrooms with great closets and a primary bedroom with shared full bath w/ gorgeous cabinetry, granite counters, dual sinks & nice soaker tub. The finished basement has a huge great room w/ a wet bar just waiting for holiday get togethers and nice laundry room. The concrete patio off the dining room (thru sliding glass doors) and a fantastic oversized deck on the south side of home make outside entertaining a breeze. 12x18 shed with AC unit plus the best front porch for the hobbyist or gardener. A whole house generator for peace of mind. Roof, soffit, fascia, & gutter screens new in 2019. Close to schools, metra, interstate access, shopping, and dining yet tucked away in the perfect country setting. A real gem-Welcome to Big Rock!
Location
State IL
County Kane
Area Big Rock
Rooms
Basement Full
Interior
Interior Features Bar-Wet, Hardwood Floors, In-Law Arrangement
Heating Natural Gas
Cooling Central Air
Fireplaces Number 1
Fireplaces Type Gas Log, Gas Starter
Equipment Humidifier, Water-Softener Rented, CO Detectors, Ceiling Fan(s), Sump Pump, Generator, Water Heater-Gas
Fireplace Y
Appliance Range, Microwave, Dishwasher, Refrigerator, Washer, Dryer, Disposal, Water Softener Rented
Laundry Gas Dryer Hookup, In Unit
Exterior
Exterior Feature Deck, Patio
Garage Attached
Garage Spaces 2.0
Community Features Curbs, Street Paved
Waterfront false
Roof Type Asphalt
Building
Lot Description Corner Lot
Sewer Septic-Private
Water Private Well
New Construction false
Schools
Elementary Schools Hinckley Big Rock Elementary Sch
Middle Schools Hinckley-Big Rock Middle School
High Schools Hinckley-Big Rock High School
School District 429 , 429, 429
Others
HOA Fee Include None
Ownership Fee Simple
Special Listing Condition None
Read Less
Want to know what your home might be worth? Contact us for a FREE valuation!

Our team is ready to help you sell your home for the highest possible price ASAP

© 2024 Listings courtesy of MRED as distributed by MLS GRID. All Rights Reserved.
Bought with Shaunna Barrow • eXp Realty, LLC - Oswego

GET MORE INFORMATION





