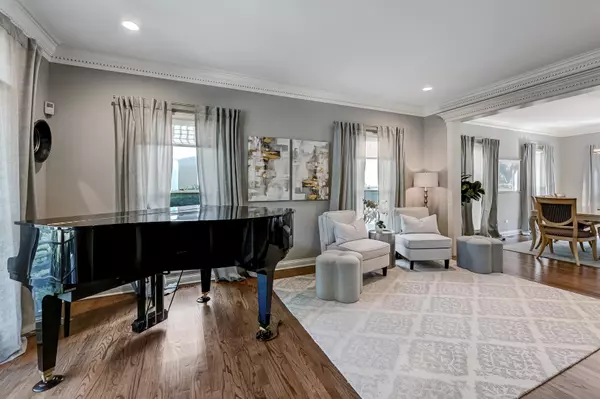$1,500,000
$1,599,000
6.2%For more information regarding the value of a property, please contact us for a free consultation.
827 Stough ST Hinsdale, IL 60521
5 Beds
5.5 Baths
4,018 SqFt
Key Details
Sold Price $1,500,000
Property Type Single Family Home
Sub Type Detached Single
Listing Status Sold
Purchase Type For Sale
Square Footage 4,018 sqft
Price per Sqft $373
MLS Listing ID 11872354
Sold Date 12/27/23
Style Colonial
Bedrooms 5
Full Baths 5
Half Baths 1
Year Built 2000
Annual Tax Amount $23,526
Tax Year 2022
Lot Dimensions 90X134
Property Description
Welcome to this magnificent family home, a true gem nestled on a sprawling 90-foot-wide parcel, providing ample space for both comfort and entertainment. This stunning all-brick residence spans 4 finished levels and boasts a 3-car attached garage, a true testament to grandeur and style. As you step inside, you'll immediately be captivated by the unparalleled craftsmanship that graces every corner of this home. The handcrafted Cherrywood office on the first floor sets the tone for the exceptional quality that defines this property. The kitchen is a chef's dream, beautifully appointed and overlooking the in-ground pool. It features a spacious eat-in area that seamlessly flows into the family room, where vaulted ceilings add a touch of grandeur. Step outside to discover the extremely private fenced yard, where you'll find a granite 6-stool bar, a new high-end gas grill, and 2 beverage refrigerators,a true outdoor oasis for relaxation and entertainment.The 2nd level offers 4 bedrooms and 3 baths, with the primary suite featuring a large walk-in closet and a luxurious bath. The 4th level with the 5th bedroom, a full bath, a recreation area, and an office space, offering versatility and additional living space for your family's needs. The deep pour finished basement, with easy access to the pool, is a haven for entertainment, featuring a gas fireplace, a full bath, an Allivino beverage center, a spacious recreation area, and a workout space.This well-maintained family home was thoughtfully designed with entertaining in mind, making it the perfect place to host gatherings and create lasting memories. Located just steps away from Melin Park. Madison Elementary, and Hinsdale Central, and a short 5-block stroll to the West Hinsdale Metra station, this home offers the convenience of an ideal location in addition to its exceptional features. Don't miss the opportunity to make this impressive property your forever home.
Location
State IL
County Du Page
Area Hinsdale
Rooms
Basement Full, Walkout
Interior
Interior Features Vaulted/Cathedral Ceilings, Skylight(s), Bar-Dry, Hardwood Floors, Second Floor Laundry, Walk-In Closet(s), Bookcases, Ceiling - 10 Foot, Drapes/Blinds, Separate Dining Room
Heating Natural Gas, Forced Air
Cooling Central Air
Fireplaces Number 2
Fireplaces Type Gas Log, Gas Starter
Equipment Central Vacuum, CO Detectors, Ceiling Fan(s), Sump Pump, Sprinkler-Lawn, Generator, Water Heater-Gas
Fireplace Y
Appliance Range, Microwave, Dishwasher, High End Refrigerator, Washer, Dryer, Disposal, Range Hood
Laundry Gas Dryer Hookup
Exterior
Exterior Feature Patio, Hot Tub, Stamped Concrete Patio, In Ground Pool, Storms/Screens, Outdoor Grill
Parking Features Attached
Garage Spaces 3.0
Building
Sewer Public Sewer
Water Lake Michigan
New Construction false
Schools
Elementary Schools Madison Elementary School
Middle Schools Hinsdale Middle School
High Schools Hinsdale Central High School
School District 181 , 181, 86
Others
HOA Fee Include None
Ownership Fee Simple
Special Listing Condition None
Read Less
Want to know what your home might be worth? Contact us for a FREE valuation!

Our team is ready to help you sell your home for the highest possible price ASAP

© 2024 Listings courtesy of MRED as distributed by MLS GRID. All Rights Reserved.
Bought with Bryan Bomba • @properties Christie's International Real Estate

GET MORE INFORMATION





