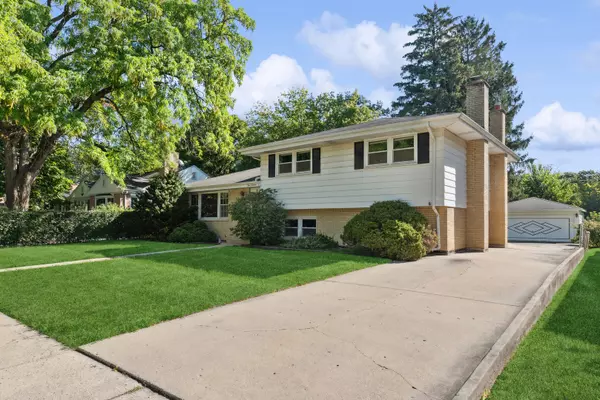$365,000
$399,900
8.7%For more information regarding the value of a property, please contact us for a free consultation.
119 S Albert ST Mount Prospect, IL 60056
3 Beds
2 Baths
1,250 SqFt
Key Details
Sold Price $365,000
Property Type Single Family Home
Sub Type Detached Single
Listing Status Sold
Purchase Type For Sale
Square Footage 1,250 sqft
Price per Sqft $292
Subdivision Busse Triangle
MLS Listing ID 11852015
Sold Date 12/18/23
Style Tri-Level
Bedrooms 3
Full Baths 2
Year Built 1973
Annual Tax Amount $5,163
Tax Year 2021
Lot Size 0.255 Acres
Lot Dimensions 66.7 X 165 X 68.6 X 164.6
Property Description
Truly Charming Home Loved and Maintained By Long Time Owner. Wonderful Curb Appeal and Fabulous Triangle Location * 3 Bedrooms * 2 Full Baths * Formal Living Room and Dining Room with Rich Wood Parquet Floors * Nice Eat-in Kitchen with Back Door to Amazing Backyard ** You'll Love the Large Family Room with Brick Fireplace - it Will Be The Perfect Place for Holiday Gatherings * Lots of Storage in The Oversized 2 1/2 Car Garage ** There's So Much To Love About This Wonderful Home ** One Year Home Warranty For The Lucky Buyer Included * Roof 2004 ** HVAC 2013 ** Windows 2008 ** Water Heater 2005 ** Dishwasher 2009 ** Gas Range 2009 **Washer and Dryer 2001 ** Garage Door Opener 2017 *
Location
State IL
County Cook
Area Mount Prospect
Rooms
Basement None
Interior
Heating Natural Gas
Cooling Central Air
Fireplaces Number 1
Fireplace Y
Appliance Range, Dishwasher, Refrigerator, Washer, Dryer
Exterior
Parking Features Detached
Garage Spaces 2.0
Roof Type Asphalt
Building
Sewer Public Sewer
Water Lake Michigan
New Construction false
Schools
School District 57 , 57, 214
Others
HOA Fee Include None
Ownership Fee Simple
Special Listing Condition Home Warranty
Read Less
Want to know what your home might be worth? Contact us for a FREE valuation!

Our team is ready to help you sell your home for the highest possible price ASAP

© 2024 Listings courtesy of MRED as distributed by MLS GRID. All Rights Reserved.
Bought with John Gall • RCI Preferred Realty

GET MORE INFORMATION





