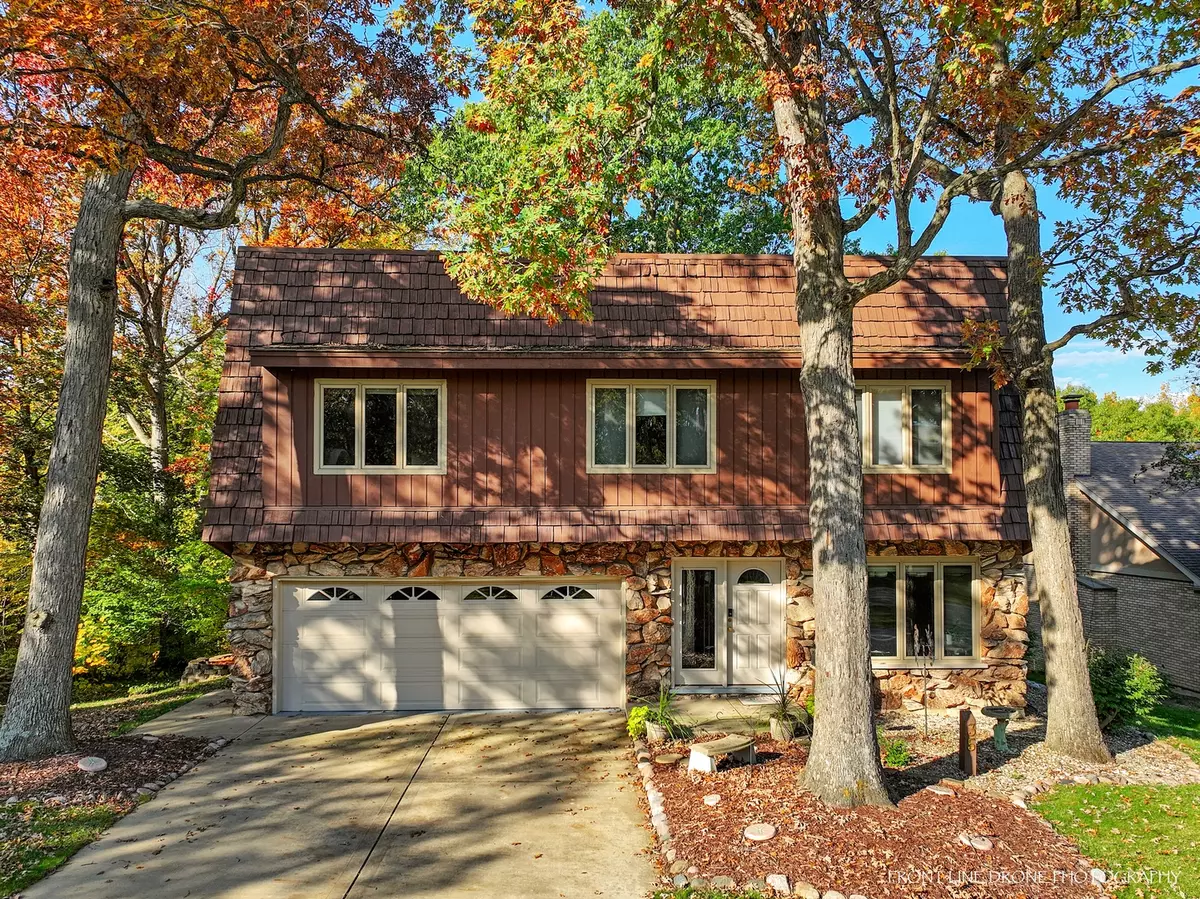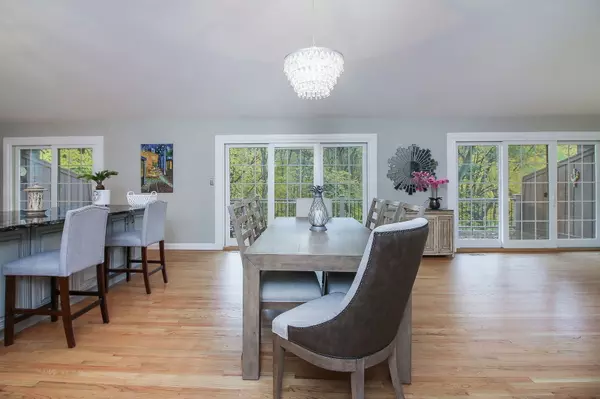$567,500
$575,000
1.3%For more information regarding the value of a property, please contact us for a free consultation.
35 W Eureka DR Lemont, IL 60439
4 Beds
3.5 Baths
3,462 SqFt
Key Details
Sold Price $567,500
Property Type Single Family Home
Sub Type Detached Single
Listing Status Sold
Purchase Type For Sale
Square Footage 3,462 sqft
Price per Sqft $163
Subdivision Valley Ridge
MLS Listing ID 11907155
Sold Date 12/14/23
Bedrooms 4
Full Baths 3
Half Baths 1
Year Built 1975
Annual Tax Amount $5,673
Tax Year 2021
Lot Dimensions 71 X 146 X 91 X 143
Property Description
Welcome home! This meticulously maintained 4 bedroom 3 and half bath home is surrounded by a lush wooded lot, providing a sense of privacy and a tranquil setting. The open floor plan creates a spacious and welcoming living area. The foyer has hardwood floors and a generous sized coat closet that leads to a bedroom with hardwood floors and a half bathroom. The updated (2017) light filled open kitchen with vaulted ceilings, granite countertops, stone backsplash, all stainless steel appliances, beautiful custom white cabinets & massive island with additional storage and seating flows seamlessly into the spacious dining and living room. Enjoy breathtaking panoramic views from three separate sliding doors (2017) that lead to an expanded Trex deck (2017). Upstairs offers 3 nice sized bedrooms including the master bedroom with newer carpeting (2017) and boasts a private master bathroom with double sinks, great closet space, and walk-in shower. Full bathroom with skylight, vanity with nice counter and cabinet space, and oversized tub with jets. Full finished walk-out basement with wood laminate flooring, gas stone fireplace, full bathroom with tiled walk-in steam shower, stone wet bar and refrigerator with quartz counters which offers tons of seating. All of this that leads to an expanded patio, creating an ideal space for entertaining or relaxation. Sub basement has a dedicated laundry room with washer and dryer (2022), utility sink, extra storage and additional office/storage space. Attached 2 car garage with extended driveway. Roof (2015), HVAC (2019) and hot water heater (2015). Conveniently located to downtown Lemont, major expressways, Metra train, shopping, restaurants, schools, parks, and The Forge Adventure Park.
Location
State IL
County Cook
Area Lemont
Rooms
Basement Full, Walkout
Interior
Heating Natural Gas, Forced Air
Cooling Central Air
Fireplace N
Appliance Double Oven, Microwave, Dishwasher, Refrigerator, Bar Fridge, Freezer, Washer, Dryer, Disposal, Cooktop
Exterior
Exterior Feature Balcony, Deck
Parking Features Attached
Garage Spaces 2.5
Community Features Park, Curbs, Sidewalks, Street Lights, Street Paved
Building
Sewer Public Sewer
Water Public
New Construction false
Schools
Elementary Schools Oakwood Elementary School
Middle Schools Old Quarry Middle School
High Schools Lemont Twp High School
School District 113A , 113A, 210
Others
HOA Fee Include None
Ownership Fee Simple
Special Listing Condition None
Read Less
Want to know what your home might be worth? Contact us for a FREE valuation!

Our team is ready to help you sell your home for the highest possible price ASAP

© 2024 Listings courtesy of MRED as distributed by MLS GRID. All Rights Reserved.
Bought with Corrine Botkin • Village Realty, Inc.

GET MORE INFORMATION





