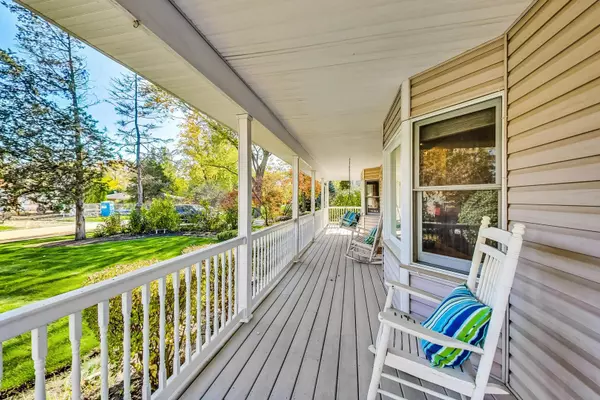$875,000
$899,900
2.8%For more information regarding the value of a property, please contact us for a free consultation.
234 Cottonwood RD Northbrook, IL 60062
6 Beds
3.5 Baths
4,657 SqFt
Key Details
Sold Price $875,000
Property Type Single Family Home
Sub Type Detached Single
Listing Status Sold
Purchase Type For Sale
Square Footage 4,657 sqft
Price per Sqft $187
Subdivision Glenbrook Countryside
MLS Listing ID 11919602
Sold Date 12/15/23
Style Colonial
Bedrooms 6
Full Baths 3
Half Baths 1
Annual Tax Amount $15,844
Tax Year 2021
Lot Size 0.500 Acres
Lot Dimensions 101 X 208 X 106 X 203
Property Description
Move right into this sensational 4,650+ square foot 5+ bedroom home meant for entertaining and living life to its fullest! From the relaxing wraparound front porch to the impressive double-sided floor-to-ceiling stone fireplace to the magnificent family/entertainment areas including spectacular kitchen, family room with vaulted ceilings, big 3rd floor bonus/playroom and absolutely breathtaking .5 acre grounds including a 48' (!!!) party patio, sport court with basketball hoop and outdoor fireplace ideal for creating s'mores--this home has it all! Plus it offers the tremendous versatility of not one but two primary suites--including one on the main floor with an adjacent sitting/living room! A delightful, seemingly endless front porch with easy-care composite decking is the first glimpse of wonderful things to come. Step into the living room with built-in entertainment center and inviting fireplace surrounded by stunning floor-to-ceiling stone boulders which opens to both the gourmet kitchen and fantastic XL family/game room. The state-of-the-art kitchen boasts a top-of-the-line professional-grade Thermador 6-burner plus griddle range with matching double-wide commercial-grade exhaust, built-in double ovens, two dishwashers and a big center island with seating area. And all of this opens to the huge dining area with built-in buffet as well as to the family/game room featuring impressive skylit, vaulted ceilings. FUN best describes the family room which is large enough to have a game area accommodating a regulation-sized pool table with plenty of room left over for sitting, play and bar areas--this super-sized room has something for everyone! A wall full of windows overlooks the expansive grounds and two sets of sliders lead out to the huge patio and backyard complete with sport court, outdoor firepit/patio and park-like grounds just waiting for that future pool or hockey rink! An office, conveniently located on the main level, also features vaulted ceilings, and has panoramic lush views of the surrounding acreage. There are a total of five bedrooms up; the sixth bedroom is in the lower level. The primary bedroom is situated on the first level with an adjoining sitting/dressing room and a luxurious spa-like renovated bath with dual vanities, steam shower and soaking tub. Four generous bedrooms are on the 2nd level with one bedroom having access to its own newly redone bath which could be a 2nd primary. A circular staircase leads up to the bonus room--ideal for an upstairs rec room and is large enough to comfortably play ping pong table with room left over for built-in homework/gaming stations. The lower level has a carpeted play area with handy built-in shelving, the 6th bedroom/exercise room and walk-in storage room. Not one thing was overlooked when California Closets designed the laundry/mud room. There are five built-in cubbies, separate cabinets to 'hide' hanging/drying rods, laundry baskets, utility closets and more plus there is a handy second fridge, too. Just move in, unpack and start enjoying all the space and amenities this wonderful home has to offer! See additional features for numerous updates!
Location
State IL
County Cook
Area Northbrook
Rooms
Basement Partial
Interior
Interior Features Vaulted/Cathedral Ceilings, Skylight(s), Bar-Dry, Bar-Wet, Hardwood Floors, Heated Floors, First Floor Bedroom, In-Law Arrangement, First Floor Laundry, First Floor Full Bath, Built-in Features, Walk-In Closet(s), Open Floorplan, Granite Counters
Heating Natural Gas, Forced Air
Cooling Central Air, Zoned
Fireplaces Number 2
Fireplaces Type Double Sided, Wood Burning, Attached Fireplace Doors/Screen, Gas Starter
Fireplace Y
Appliance Double Oven, Microwave, Dishwasher, Refrigerator, Washer, Dryer, Disposal, Cooktop, Range Hood, Gas Cooktop, Gas Oven, Range Hood
Laundry Gas Dryer Hookup, In Unit, Sink
Exterior
Exterior Feature Patio, Porch, Storms/Screens, Fire Pit
Parking Features Attached
Garage Spaces 2.0
Community Features Park, Curbs, Street Paved
Roof Type Asphalt
Building
Lot Description Landscaped, Mature Trees
Sewer Public Sewer, Sewer-Storm
Water Lake Michigan, Public
New Construction false
Schools
Elementary Schools Westmoor Elementary School
Middle Schools Northbrook Junior High School
High Schools Glenbrook North High School
School District 28 , 28, 225
Others
HOA Fee Include None
Ownership Fee Simple
Special Listing Condition None
Read Less
Want to know what your home might be worth? Contact us for a FREE valuation!

Our team is ready to help you sell your home for the highest possible price ASAP

© 2024 Listings courtesy of MRED as distributed by MLS GRID. All Rights Reserved.
Bought with Caroline Starr • @properties Christie's International Real Estate

GET MORE INFORMATION





