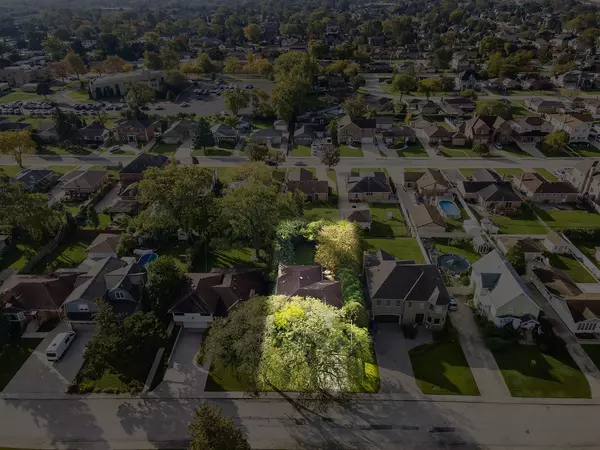$370,000
$375,000
1.3%For more information regarding the value of a property, please contact us for a free consultation.
8023 W Summerdale AVE Norwood Park Township, IL 60656
2 Beds
2 Baths
1,322 SqFt
Key Details
Sold Price $370,000
Property Type Single Family Home
Sub Type Detached Single
Listing Status Sold
Purchase Type For Sale
Square Footage 1,322 sqft
Price per Sqft $279
MLS Listing ID 11912534
Sold Date 12/11/23
Style Ranch
Bedrooms 2
Full Baths 2
Year Built 1957
Annual Tax Amount $6,539
Tax Year 2022
Lot Size 8,519 Sqft
Lot Dimensions 60 X 144.19
Property Description
Welcome home to a solid and well constructed, all brick raised ranch home in a purely residential and quiet neighborhood, and in close proximity to it all! This home also feeds into Maine South High School! Walk into an inviting foyer area that opens up to a sprawling living room and dining room area with its generously sized windows for that natural, crisp sunlight! Then, head to a large kitchen with its original, solid oak cabinetry and pristine corian countertops coupled with a breakfast eat-in area overlooking a yard with serene views. Both bedrooms are spacious with ample closet space, too! Enjoy a full bathroom nestled between these two bedrooms, which further adds to its functionality. Then, entertain family and friends in a full, finished basement! Utilize the basement as a man cave, a family room, an exercise room and/or an office. It is close to it all: St. Eugene, LA Fitness, O'Hare Airport, Pennoyer Elementary, Maine South High School, Kennedy Expressway, Rosemont Outlet Mall, River's Casino, Mariano's, Jewel, Butera, Norridge Park, Oriole Park, the Blue Line and so much more! This is an as-is, where-is sale. Conventional, FHA and VA OK; the Sellers will make any FHA/VA lender required repairs within reason. Show and sell. A 10!
Location
State IL
County Cook
Area Norwood Park Township
Rooms
Basement Full
Interior
Interior Features First Floor Full Bath, Built-in Features
Heating Natural Gas
Cooling Central Air
Equipment CO Detectors, Ceiling Fan(s), Sump Pump, Water Heater-Gas
Fireplace N
Appliance Range, Dishwasher, Refrigerator, Washer, Dryer, Range Hood
Laundry Gas Dryer Hookup
Exterior
Parking Features Attached
Garage Spaces 1.5
Community Features Park, Curbs, Sidewalks, Street Paved
Roof Type Asphalt
Building
Sewer Public Sewer
Water Public
New Construction false
Schools
Elementary Schools Pennoyer Elementary School
Middle Schools Pennoyer Elementary School
High Schools Maine South High School
School District 79 , 79, 207
Others
HOA Fee Include None
Ownership Fee Simple
Special Listing Condition None
Read Less
Want to know what your home might be worth? Contact us for a FREE valuation!

Our team is ready to help you sell your home for the highest possible price ASAP

© 2024 Listings courtesy of MRED as distributed by MLS GRID. All Rights Reserved.
Bought with Debra DeYoung • Dream Town Real Estate

GET MORE INFORMATION





