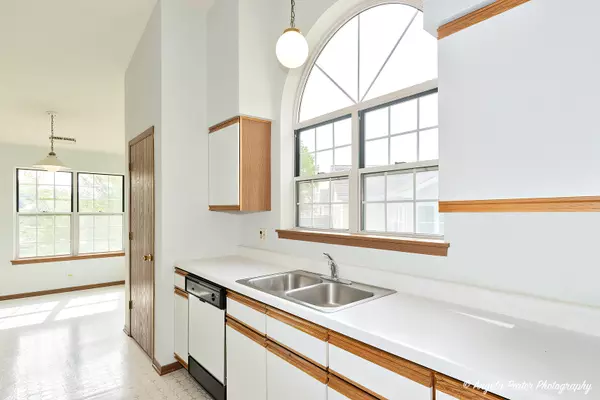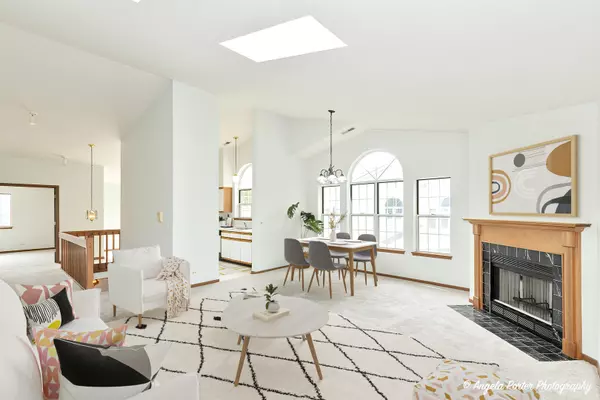$300,000
$300,000
For more information regarding the value of a property, please contact us for a free consultation.
729 W Happfield DR #729 Arlington Heights, IL 60004
3 Beds
2 Baths
1,600 SqFt
Key Details
Sold Price $300,000
Property Type Condo
Sub Type Condo
Listing Status Sold
Purchase Type For Sale
Square Footage 1,600 sqft
Price per Sqft $187
Subdivision Westridge
MLS Listing ID 11916740
Sold Date 12/08/23
Bedrooms 3
Full Baths 2
HOA Fees $409/mo
Rental Info Yes
Year Built 1990
Annual Tax Amount $6,275
Tax Year 2022
Lot Dimensions COMMON
Property Sub-Type Condo
Property Description
Welcome Home!!! Wonderful 3 Bedroom, 2 Bath, 2 Car condo in Desirable Westridge Neighborhood ~ Savor Cooking in this Galley Kitchen with a Great Layout that gives you Plenty of Room to prepare your Favorite Dishes ~ Family Room is Bright and Open with Vaulted Ceilings, Skylights, and Windows that let in lots of Natural Light ~ Sliders from the Family Room open to a Wonderful Patio that is a Perfect Place to Sit and Enjoy a Cup of Coffee in the Morning ~ Patio overlooks a Huge Green Space with Mature Trees and lets you feel like you have Your Own Private Park ~ Master Suite is the Perfect Retreat from a busy day ~ Relax in the Spa-Like Master Bath that includes a Separate Shower and Tub, and Double Sinks ~ Dual Closets ~ New Windows ~ New Carpet ~ Freshly Painted ~ In Unit Laundry ~ Rentals are Allowed ~ Second Garage Space is just steps from your front door ~ Great Location!!! ~ Short Distance to Knoll Park Golf Club, Shopping, Restaurants, and Buffalo Grove High School ~ 3 minutes to Highway 53 ~ 25 miles to Downtown Chicago:)
Location
State IL
County Cook
Area Arlington Heights
Rooms
Basement None
Interior
Interior Features Vaulted/Cathedral Ceilings, Skylight(s), Laundry Hook-Up in Unit
Heating Natural Gas, Forced Air
Cooling Central Air
Fireplaces Number 1
Fireplaces Type Gas Starter
Fireplace Y
Appliance Range, Dishwasher, Refrigerator, Washer, Dryer
Laundry In Unit
Exterior
Exterior Feature Deck, End Unit
Parking Features Attached, Detached
Garage Spaces 2.0
Roof Type Asphalt
Building
Lot Description Common Grounds, Corner Lot
Story 2
Sewer Public Sewer
Water Lake Michigan
New Construction false
Schools
Elementary Schools Edgar A Poe Elementary School
Middle Schools Cooper Middle School
High Schools Buffalo Grove High School
School District 21 , 21, 214
Others
HOA Fee Include Insurance,Exterior Maintenance,Lawn Care
Ownership Condo
Special Listing Condition None
Pets Allowed Cats OK, Dogs OK
Read Less
Want to know what your home might be worth? Contact us for a FREE valuation!

Our team is ready to help you sell your home for the highest possible price ASAP

© 2025 Listings courtesy of MRED as distributed by MLS GRID. All Rights Reserved.
Bought with Elizabeth Goodchild • Berkshire Hathaway HomeServices Starck Real Estate
GET MORE INFORMATION





