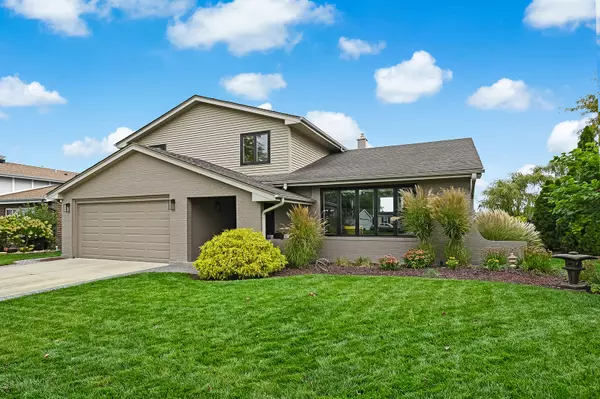$725,000
$725,000
For more information regarding the value of a property, please contact us for a free consultation.
713 Oakwood DR Westmont, IL 60559
3 Beds
2.5 Baths
2,200 SqFt
Key Details
Sold Price $725,000
Property Type Single Family Home
Sub Type Detached Single
Listing Status Sold
Purchase Type For Sale
Square Footage 2,200 sqft
Price per Sqft $329
Subdivision Oakwood
MLS Listing ID 11913620
Sold Date 12/04/23
Bedrooms 3
Full Baths 2
Half Baths 1
HOA Fees $11/mo
Year Built 1975
Annual Tax Amount $10,201
Tax Year 2022
Lot Dimensions 70X163X66X173
Property Description
Lake Front Living!!!Welcome to 713 Oakwood Drive, Westmont-where serene living meets stunning elegance on the water's edge. This captivating 3-bedroom, 2 1/2-bath residence is a haven of tranquility and beauty, nestled in a picturesque waterfront setting that will simply take your breath away. The spacious open floor plan seamlessly integrates the living, dining, and kitchen areas, creating an inviting space perfect for both entertaining and daily living. Natural light pours in through large windows, showcasing the stunning views of the water. The well-appointed kitchen boasts modern appliances, ample storage, and a breakfast bar-ideal for culinary enthusiasts and gatherings with loved ones. The master suite is a sanctuary of luxury, featuring a generous walk-in closet and a spa-like en-suite bath, complete with a soaking tub and a separate shower. Two additional bedrooms provide plenty of space for family, guests, or a home office. Outside, backyard with it's breathtaking views of the water. Imagine sipping your coffee in the morning on the deck, watching the world go by in this tranquil oasis. 713 Oakwood Drive is a home that offers both the serenity of waterfront living and the convenience of nearby amenities. It's a true gem, inviting you to make it your forever home.
Location
State IL
County Du Page
Area Westmont
Rooms
Basement Partial
Interior
Interior Features Vaulted/Cathedral Ceilings, Bar-Dry, Hardwood Floors, First Floor Laundry, Built-in Features, Walk-In Closet(s), Open Floorplan, Some Carpeting, Granite Counters
Heating Natural Gas, Forced Air
Cooling Central Air
Fireplaces Number 1
Fireplaces Type Gas Log, Gas Starter
Fireplace Y
Appliance Range, Microwave, Dishwasher, High End Refrigerator, Washer, Dryer, Disposal, Stainless Steel Appliance(s)
Exterior
Exterior Feature Patio, Porch, Storms/Screens
Garage Attached
Garage Spaces 2.0
Community Features Park, Lake, Water Rights, Curbs, Sidewalks, Street Lights, Street Paved
Roof Type Asphalt
Building
Lot Description Lake Front, Landscaped, Water View, Garden, Lake Access, Outdoor Lighting, Views, Sidewalks, Streetlights, Waterfront
Sewer Public Sewer
Water Lake Michigan
New Construction false
Schools
Elementary Schools J T Manning Elementary School
Middle Schools Westmont Junior High School
High Schools Westmont High School
School District 201 , 201, 201
Others
HOA Fee Include Insurance
Ownership Fee Simple w/ HO Assn.
Special Listing Condition None
Read Less
Want to know what your home might be worth? Contact us for a FREE valuation!

Our team is ready to help you sell your home for the highest possible price ASAP

© 2024 Listings courtesy of MRED as distributed by MLS GRID. All Rights Reserved.
Bought with Peggy Sersen • Redfin Corporation

GET MORE INFORMATION





