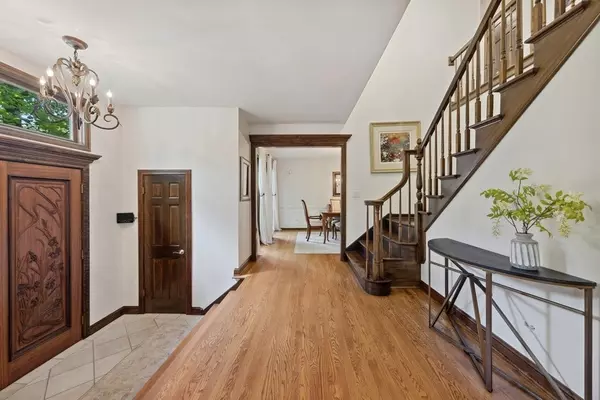$1,044,000
$1,100,000
5.1%For more information regarding the value of a property, please contact us for a free consultation.
840 Merrill Woods RD Hinsdale, IL 60521
5 Beds
4 Baths
5,553 SqFt
Key Details
Sold Price $1,044,000
Property Type Single Family Home
Sub Type Detached Single
Listing Status Sold
Purchase Type For Sale
Square Footage 5,553 sqft
Price per Sqft $188
MLS Listing ID 11884054
Sold Date 12/01/23
Bedrooms 5
Full Baths 3
Half Baths 2
Year Built 1980
Annual Tax Amount $18,250
Tax Year 2022
Lot Dimensions 200 X 100
Property Description
Poised on a 100 X 200 lot in desirable Fullersburg Woods. This gracious home feels like your own private oasis. Enjoy sought after open kitchen and family room with volume ceiling overlooking the lushly landscaped back yard. Gourmet kitchen showcases center island, breakfast area, wet bar, work station and top of the line appliances. Spacious living room and dining room. Enjoy 1st floor laundry and mudroom accessing attached garage. Five large bedrooms on the 2nd floor including the primary suite with dual closets and spa bath. The lower level is perfect for watching the big game, playing pool, playing cards in the custom card room, or just relaxing with family and friends. Enjoy your morning coffee or wind down your day outdoors on the back deck. Rambling beautiful back yard. All Hinsdale Schools including Monroe, CHMS and Hinsdale Central
Location
State IL
County Du Page
Area Hinsdale
Rooms
Basement Full
Interior
Interior Features Vaulted/Cathedral Ceilings, Skylight(s), Bar-Wet, Hardwood Floors, First Floor Laundry
Heating Natural Gas, Forced Air
Cooling Central Air
Fireplaces Number 2
Fireplaces Type Gas Log, Gas Starter
Fireplace Y
Appliance Double Oven, Microwave, Dishwasher, High End Refrigerator, Bar Fridge, Cooktop
Exterior
Exterior Feature Deck
Parking Features Attached
Garage Spaces 2.0
Building
Sewer Public Sewer
Water Lake Michigan
New Construction false
Schools
Elementary Schools Monroe Elementary School
Middle Schools Clarendon Hills Middle School
High Schools Hinsdale Central High School
School District 181 , 181, 86
Others
HOA Fee Include None
Ownership Fee Simple
Special Listing Condition None
Read Less
Want to know what your home might be worth? Contact us for a FREE valuation!

Our team is ready to help you sell your home for the highest possible price ASAP

© 2024 Listings courtesy of MRED as distributed by MLS GRID. All Rights Reserved.
Bought with Lauren Walz • Coldwell Banker Realty

GET MORE INFORMATION





