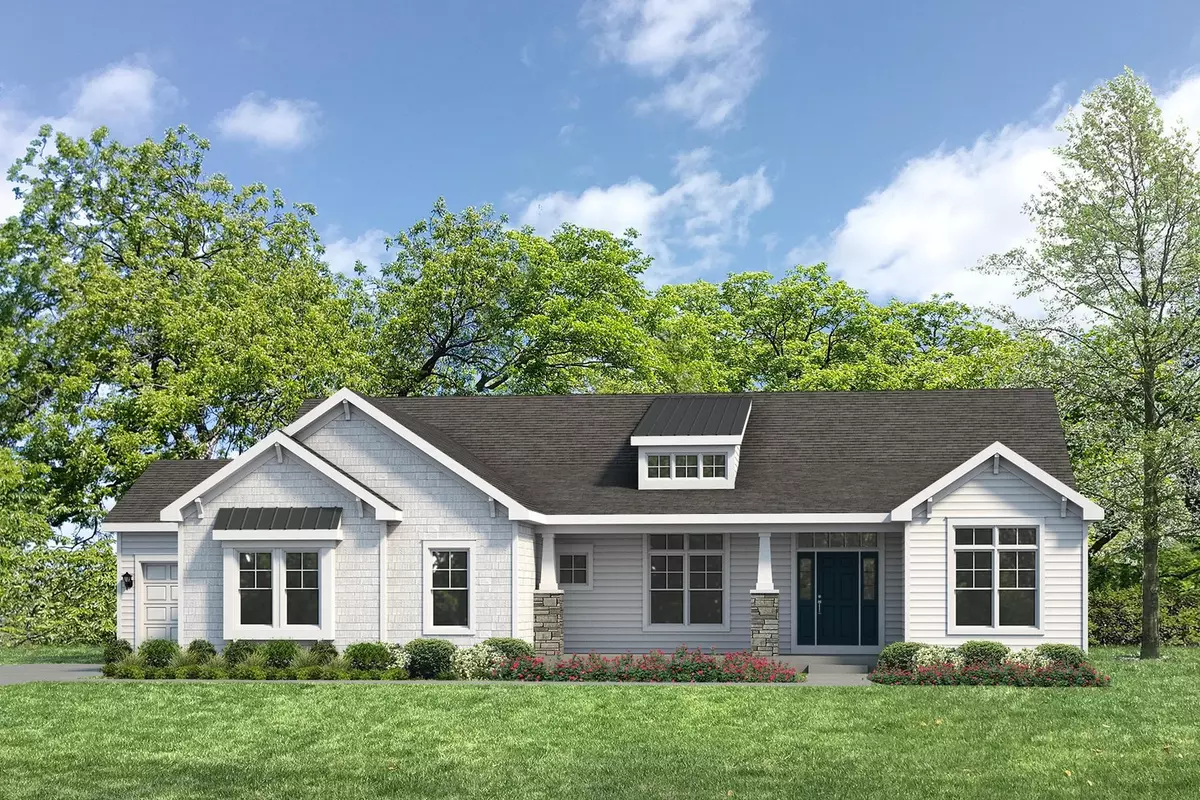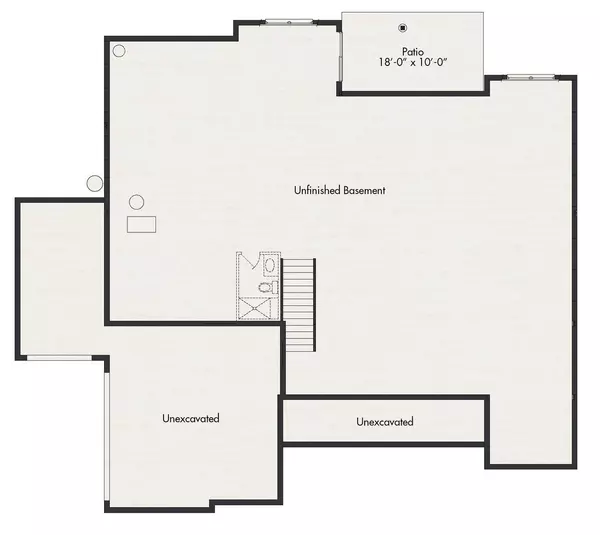$805,541
$742,100
8.5%For more information regarding the value of a property, please contact us for a free consultation.
04N197 Norton Lake CIR Campton Hills, IL 60175
3 Beds
2 Baths
2,429 SqFt
Key Details
Sold Price $805,541
Property Type Single Family Home
Sub Type Detached Single
Listing Status Sold
Purchase Type For Sale
Square Footage 2,429 sqft
Price per Sqft $331
Subdivision Norton Lake
MLS Listing ID 11839868
Sold Date 10/25/23
Style Ranch,Walk-Out Ranch
Bedrooms 3
Full Baths 2
HOA Fees $53/qua
Year Built 2023
Tax Year 2022
Lot Dimensions 90X160
Property Description
Your search is over with this luxury Southfork Ranch, this open concept living with 3 beds/2 bath/3 oversized garage spaces and separate home office. This Southfork Ranch also boasts a deep pour walkout basement with 3/4 rough-in plumbing perfect for future buildout and storage. This home is LOADED with upgrades: craftsman details with dormer and boxed bay, low maintenance LP SmartSide siding, breakfast bay nook extension, wide plank engineered wood flooring throughout the family room/dining/kitchen areas, Gourmet Kitchen option with expansive island, upgraded 42" cabinets with granite counters and stainless-steel appliances, direct vent fireplace in the Family Room, vaulted ceilings in family room and study, upgraded tile and lighting packages, 12x12 Trex deck ideal for entertaining and the list goes on... Norton Lake is only minutes away from the entertainment and shopping options of Geneva & St. Charles and the award winning Bell Graham Elementary School onsite.
Location
State IL
County Kane
Area Campton Hills / St. Charles
Rooms
Basement Full, Walkout
Interior
Interior Features Vaulted/Cathedral Ceilings, Wood Laminate Floors, First Floor Bedroom, First Floor Laundry, Walk-In Closet(s), Ceiling - 9 Foot, Open Floorplan, Granite Counters, Separate Dining Room
Heating Natural Gas
Cooling Central Air, Electric
Fireplaces Number 1
Fireplaces Type Gas Log, Gas Starter
Fireplace Y
Appliance Double Oven, Microwave, Dishwasher, Refrigerator, Disposal, Stainless Steel Appliance(s), Wall Oven
Laundry Gas Dryer Hookup
Exterior
Exterior Feature Deck
Garage Attached
Garage Spaces 3.0
Roof Type Asphalt
Building
Lot Description Landscaped, Sidewalks
Sewer Public Sewer
Water Public
New Construction true
Schools
Elementary Schools Bell-Graham Elementary School
Middle Schools Thompson Middle School
High Schools St Charles East High School
School District 303 , 303, 303
Others
HOA Fee Include Insurance
Ownership Fee Simple
Special Listing Condition Home Warranty
Read Less
Want to know what your home might be worth? Contact us for a FREE valuation!

Our team is ready to help you sell your home for the highest possible price ASAP

© 2024 Listings courtesy of MRED as distributed by MLS GRID. All Rights Reserved.
Bought with Martha Harrison • @properties Christie's International Real Estate

GET MORE INFORMATION



