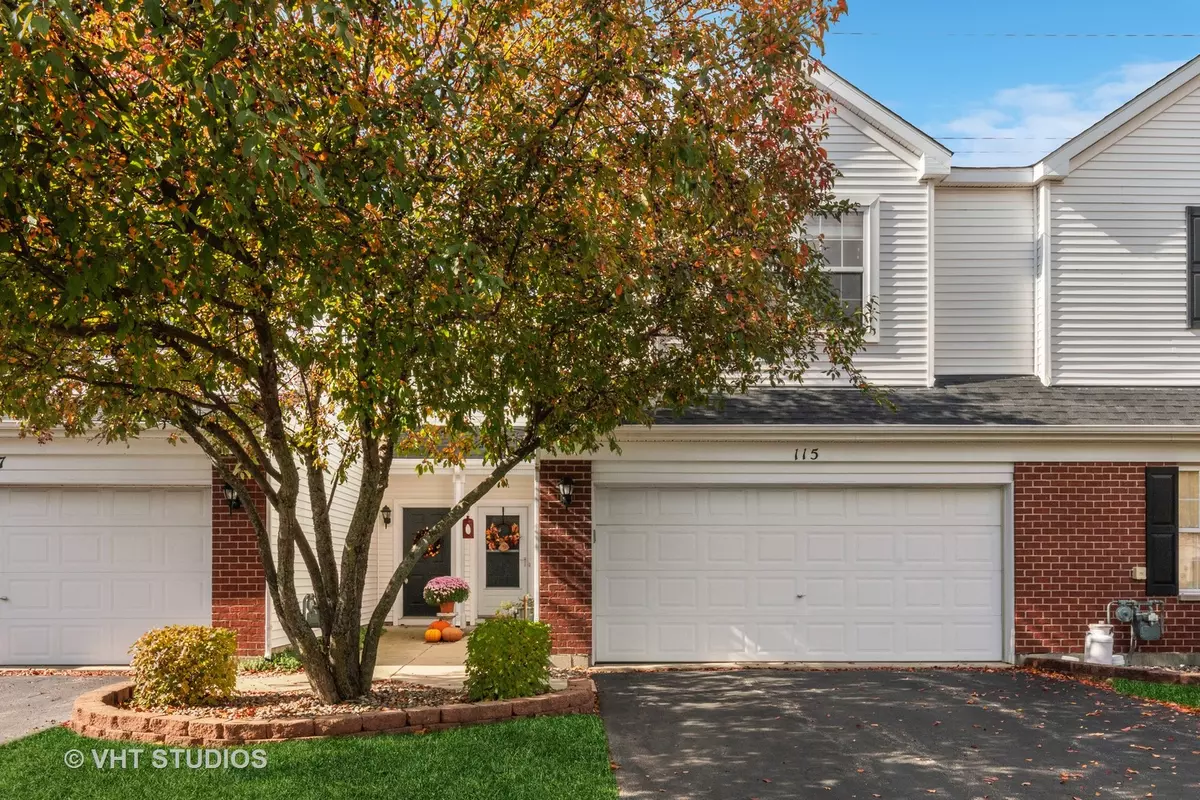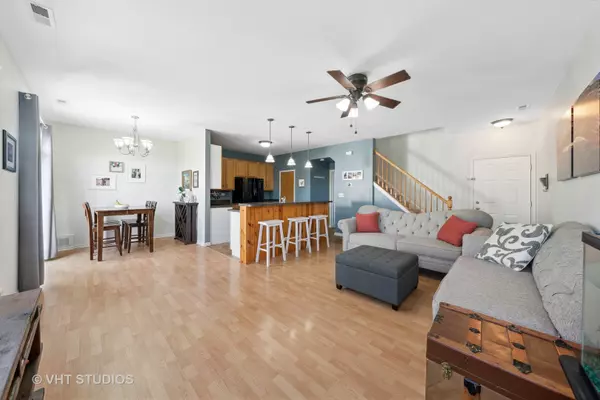$245,000
$235,000
4.3%For more information regarding the value of a property, please contact us for a free consultation.
115 Parkside DR Shorewood, IL 60404
2 Beds
1.5 Baths
1,484 SqFt
Key Details
Sold Price $245,000
Property Type Townhouse
Sub Type Townhouse-2 Story
Listing Status Sold
Purchase Type For Sale
Square Footage 1,484 sqft
Price per Sqft $165
Subdivision Walnut Trails
MLS Listing ID 11917474
Sold Date 11/29/23
Bedrooms 2
Full Baths 1
Half Baths 1
HOA Fees $135/mo
Year Built 2004
Annual Tax Amount $4,071
Tax Year 2022
Lot Dimensions 25 X 142
Property Description
Welcome home to this meticulously cared-for 2-story townhome with 1,484 square feet of inviting living space. From the moment you step inside, you'll appreciate the thoughtful design and features this residence has to offer. The main floor boasts elegant laminate flooring throughout the main living area, creating a warm and welcoming ambiance. An open-concept kitchen is the heart of this home, complete with 42" cabinets, a convenient breakfast bar, a pantry, and a well-placed powder room. Access the charming outdoor patio through patio doors from the dining room, providing a perfect spot to relax and unwind without the hassle of yard maintenance. Ascend the oak railing staircase to the second floor, where you'll find a spacious 19 x 19 loft area that offers endless possibilities. Use it as a versatile living space or easily convert it into a third bedroom to suit your needs. The second floor also includes a comfortable Master Bedroom with a generous walk-in closet for all your wardrobe and storage needs. A second bedroom provides additional living space or guest accommodations. Convenience is key with a dedicated laundry room on the second floor, making chores a breeze. This townhome is not just a place to live; it's a place to call home. With its well-maintained interiors, functional design, and the potential for customization, this property offers you the flexibility to create the living space that suits your unique lifestyle. Don't miss out on this opportunity to make this wonderful townhome your own. Contact us today to schedule a viewing and experience the comfort and convenience this home has to offer. Welcome to your new home sweet home!
Location
State IL
County Will
Area Shorewood
Rooms
Basement None
Interior
Interior Features Vaulted/Cathedral Ceilings, Wood Laminate Floors, Second Floor Laundry, Walk-In Closet(s), Open Floorplan, Separate Dining Room
Heating Natural Gas, Forced Air
Cooling Central Air
Equipment TV-Cable, CO Detectors, Ceiling Fan(s)
Fireplace N
Appliance Range, Microwave, Dishwasher, Refrigerator, Washer, Dryer, Disposal
Laundry Gas Dryer Hookup, In Unit
Exterior
Exterior Feature Patio, Storms/Screens
Parking Features Attached
Garage Spaces 2.0
Amenities Available Park, Patio, Privacy Fence
Roof Type Asphalt
Building
Lot Description Landscaped, Sidewalks, Streetlights
Story 2
Sewer Public Sewer
Water Public
New Construction false
Schools
Elementary Schools Walnut Trails
Middle Schools Minooka Junior High School
High Schools Minooka Community High School
School District 201 , 201, 111
Others
HOA Fee Include Insurance,Exterior Maintenance,Lawn Care,Snow Removal
Ownership Fee Simple w/ HO Assn.
Special Listing Condition None
Pets Allowed Cats OK, Dogs OK
Read Less
Want to know what your home might be worth? Contact us for a FREE valuation!

Our team is ready to help you sell your home for the highest possible price ASAP

© 2024 Listings courtesy of MRED as distributed by MLS GRID. All Rights Reserved.
Bought with Kristina Klein • Realtopia Real Estate Inc

GET MORE INFORMATION





