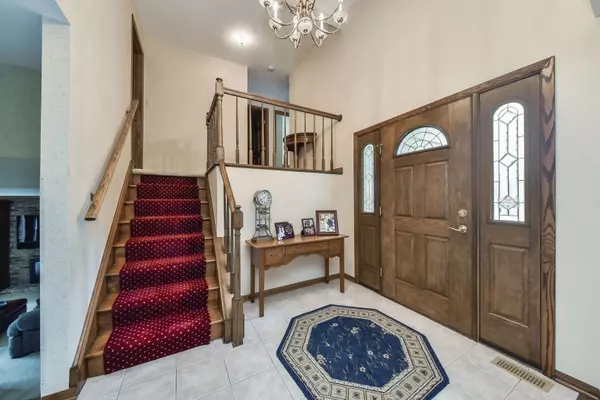$525,000
$499,900
5.0%For more information regarding the value of a property, please contact us for a free consultation.
449 Farnham LN Wheaton, IL 60189
3 Beds
2.5 Baths
2,945 SqFt
Key Details
Sold Price $525,000
Property Type Single Family Home
Sub Type Detached Single
Listing Status Sold
Purchase Type For Sale
Square Footage 2,945 sqft
Price per Sqft $178
Subdivision Briarcliffe Knolls
MLS Listing ID 11892692
Sold Date 11/21/23
Bedrooms 3
Full Baths 2
Half Baths 1
Year Built 1979
Annual Tax Amount $8,874
Tax Year 2022
Lot Size 8,276 Sqft
Lot Dimensions 75X125
Property Description
Briarcliffe Knolls split level with a sub-basement. Updated and impeccable throughout the interior and exterior. A 200 square foot kitchen addition features a breakfast table area with bay windows and a palladium arch center window providing a stylish accent and additional natural light. Pella bay windows in the dining and living room gives an appearance of depth and even more additional natural light. An Anderson sliding door leads out to the Trex maintenance free deck, and beautifully landscaped backyard. Granite countertops and a large kitchen island plus upgraded additional storage cabinets. High end appliances include a Kitchen-Aid double convection oven (2018), Samsung refrigerator (2018), Bosch Dishwasher, and a Dacor downdraft cooktop and microwave (2019). Both Furnace and A/C are Rheem and were installed in 2021. The replacement windows are by Anderson. All the original doors and trim have been replaced with solid oak. It's evident that top of the line materials and professional contractors were used whenever updates were required or desired. Finished basement is like a media room. This is the original split level in the Briarcliffe Knolls with brick around the main level and family room. Horizontal cedar siding on the upper level. Later versions of this model have masonite and batten board siding.
Location
State IL
County Du Page
Area Wheaton
Rooms
Basement Partial
Interior
Interior Features Bookcases, Granite Counters, Separate Dining Room, Pantry, Replacement Windows
Heating Natural Gas, Forced Air
Cooling Central Air
Fireplaces Number 1
Fireplace Y
Laundry In Unit
Exterior
Exterior Feature Patio, Porch, Brick Paver Patio
Parking Features Attached
Garage Spaces 2.0
Community Features Curbs, Sidewalks, Street Lights, Street Paved
Roof Type Asphalt
Building
Lot Description Landscaped, Sidewalks, Streetlights
Sewer Public Sewer, Sewer-Storm
Water Lake Michigan
New Construction false
Schools
Elementary Schools Lincoln Elementary School
Middle Schools Edison Middle School
High Schools Wheaton Warrenville South H S
School District 200 , 200, 200
Others
HOA Fee Include None
Ownership Fee Simple
Special Listing Condition None
Read Less
Want to know what your home might be worth? Contact us for a FREE valuation!

Our team is ready to help you sell your home for the highest possible price ASAP

© 2024 Listings courtesy of MRED as distributed by MLS GRID. All Rights Reserved.
Bought with Linda Conforti • Jameson Sotheby's International Realty

GET MORE INFORMATION





