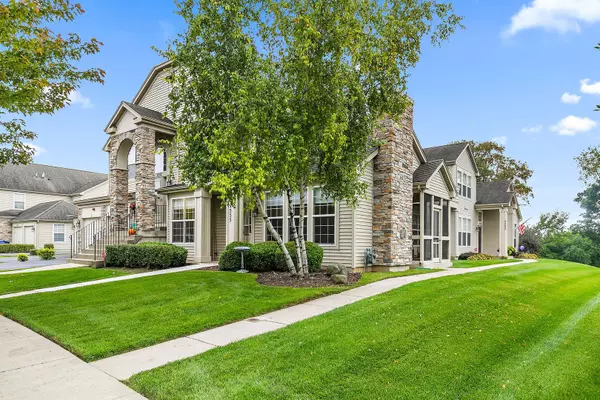$265,000
$265,000
For more information regarding the value of a property, please contact us for a free consultation.
2555 Oak DR #2555 West Dundee, IL 60118
2 Beds
2 Baths
1,356 SqFt
Key Details
Sold Price $265,000
Property Type Single Family Home
Sub Type Ground Level Ranch
Listing Status Sold
Purchase Type For Sale
Square Footage 1,356 sqft
Price per Sqft $195
Subdivision Grand Pointe Meadows
MLS Listing ID 11889439
Sold Date 11/20/23
Bedrooms 2
Full Baths 2
HOA Fees $265/mo
Rental Info No
Year Built 2004
Annual Tax Amount $4,848
Tax Year 2022
Lot Dimensions COMMON
Property Description
Popular FIRST-FLOOR RANCH townhome in Grand Pointe Meadows!! Want a maintenance-free lifestyle but don't want to sacrifice space? The Cameron model offers a perfectly flexible floor plan! Boasting a large living room with gas fireplace, there's plenty of room for company. The formal dining room means holiday dinners are easy to host...or use it as an in-home office! The ample eat-in kitchen offers a light and bright eating nook, 42" cabinets, roll-out shelves, pantry, and all appliances stay. Primary suite boasts a large walk-in closet and full private bath. Plus there's a guest room and another full bath for visitors! Need storage? The 2-car garage offers 20' of closet space...it's a triple closet! Views of the forest preserve from the adorable screened-in porch! Laundry room with MORE closets, a utility sink, and washer/dryer stay. Well-maintained and move-in ready!
Location
State IL
County Kane
Area Dundee / East Dundee / Sleepy Hollow / West Dundee
Rooms
Basement None
Interior
Interior Features Wood Laminate Floors, First Floor Bedroom, First Floor Laundry, First Floor Full Bath, Laundry Hook-Up in Unit, Storage, Walk-In Closet(s), Ceiling - 9 Foot
Heating Natural Gas, Forced Air
Cooling Central Air
Fireplaces Number 1
Fireplaces Type Gas Log
Equipment Humidifier, Fire Sprinklers, CO Detectors, Ceiling Fan(s)
Fireplace Y
Appliance Range, Microwave, Dishwasher, Refrigerator, Washer, Disposal
Laundry Gas Dryer Hookup, In Unit, Sink
Exterior
Exterior Feature Porch Screened, Storms/Screens, End Unit
Parking Features Attached
Garage Spaces 2.0
Amenities Available Ceiling Fan, Laundry, Screened Porch
Roof Type Asphalt
Building
Lot Description Common Grounds
Story 1
Sewer Public Sewer
Water Public
New Construction false
Schools
Elementary Schools Dundee Highlands Elementary Scho
Middle Schools Dundee Middle School
High Schools H D Jacobs High School
School District 300 , 300, 300
Others
HOA Fee Include Insurance,Exterior Maintenance,Lawn Care,Snow Removal
Ownership Condo
Special Listing Condition None
Pets Allowed Cats OK, Dogs OK
Read Less
Want to know what your home might be worth? Contact us for a FREE valuation!

Our team is ready to help you sell your home for the highest possible price ASAP

© 2024 Listings courtesy of MRED as distributed by MLS GRID. All Rights Reserved.
Bought with Gloria Jenson • Berkshire Hathaway HomeServices Starck Real Estate

GET MORE INFORMATION





