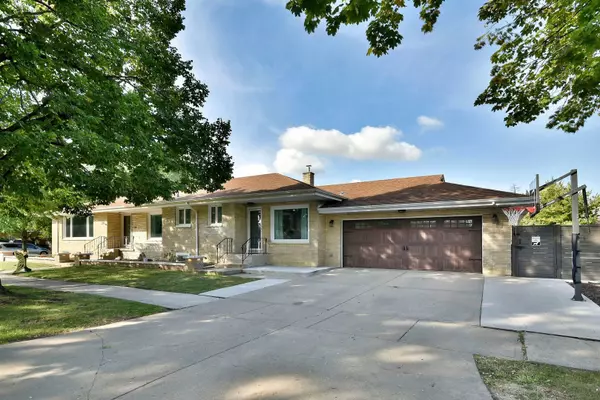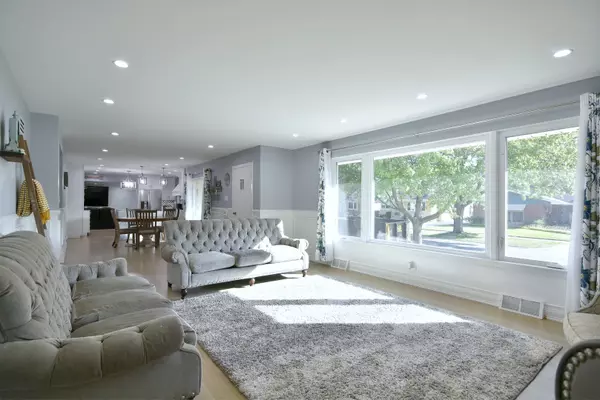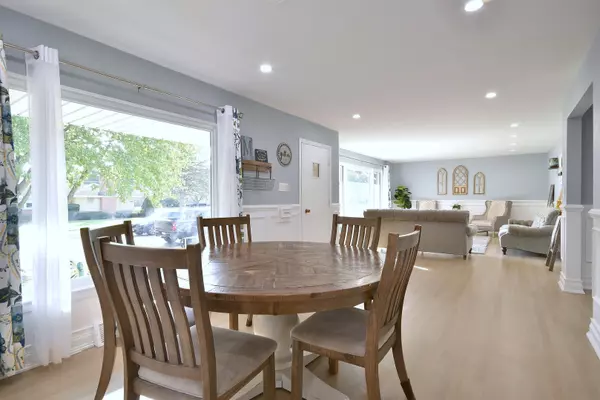$555,000
$565,000
1.8%For more information regarding the value of a property, please contact us for a free consultation.
1204 Meadowcrest RD La Grange Park, IL 60526
4 Beds
3 Baths
1,595 SqFt
Key Details
Sold Price $555,000
Property Type Single Family Home
Sub Type Detached Single
Listing Status Sold
Purchase Type For Sale
Square Footage 1,595 sqft
Price per Sqft $347
MLS Listing ID 11871518
Sold Date 11/14/23
Style Ranch
Bedrooms 4
Full Baths 3
Year Built 1960
Annual Tax Amount $9,555
Tax Year 2021
Lot Dimensions 6878
Property Description
Spacious 4 bed/3 bath brick ranch with attached garage in desirable LaGrange Park neighborhood! First floor features an open floor plan with hardwood floors throughout, updated white kitchen with island and 2 bathrooms. The full finished basement offers a large family room with fireplace, an updated kitchenette, 4th bedroom and full updated bathroom which can be an in-law suite. Sliding door in garage offers access to fully fenced yard with pergola, built in fire pit and dog run. Enjoy family gatherings and entertaining in this lovely ranch. Freshly painted first floor, 200 amp electric, 2022 a/c unit, new water purification system throughout and reverse osmosis in kitchen and kitchenette, newer sewer line and some new windows. Located in highly rated elementary/junior high and high school districts. Sellers love the home and are sad to leave but have been unexpectedly relocated.
Location
State IL
County Cook
Area La Grange Park
Rooms
Basement Full
Interior
Interior Features Hardwood Floors, First Floor Bedroom, In-Law Arrangement, First Floor Full Bath, Open Floorplan, Paneling, Pantry
Heating Natural Gas, Forced Air
Cooling Central Air
Fireplaces Number 1
Fireplaces Type Wood Burning
Fireplace Y
Appliance Range, Microwave, Dishwasher, Refrigerator, Bar Fridge, Washer, Dryer, Stainless Steel Appliance(s), Range Hood
Exterior
Parking Features Attached
Garage Spaces 2.0
Community Features Park, Tennis Court(s), Curbs, Sidewalks, Street Lights, Street Paved
Building
Sewer Public Sewer
Water Lake Michigan
New Construction false
Schools
Elementary Schools Forest Road Elementary School
Middle Schools Park Junior High School
High Schools Lyons Twp High School
School District 102 , 102, 204
Others
HOA Fee Include None
Ownership Fee Simple
Special Listing Condition None
Read Less
Want to know what your home might be worth? Contact us for a FREE valuation!

Our team is ready to help you sell your home for the highest possible price ASAP

© 2024 Listings courtesy of MRED as distributed by MLS GRID. All Rights Reserved.
Bought with Al Janabi • Coldwell Banker Realty

GET MORE INFORMATION





