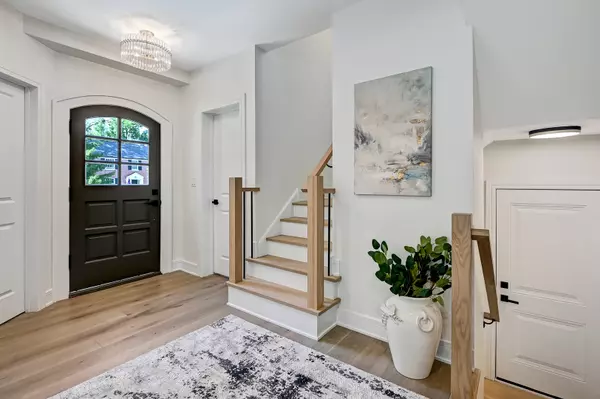$988,000
$998,000
1.0%For more information regarding the value of a property, please contact us for a free consultation.
4135 Clausen AVE Western Springs, IL 60558
4 Beds
3.5 Baths
2,738 SqFt
Key Details
Sold Price $988,000
Property Type Single Family Home
Sub Type Detached Single
Listing Status Sold
Purchase Type For Sale
Square Footage 2,738 sqft
Price per Sqft $360
Subdivision Field Park
MLS Listing ID 11886103
Sold Date 10/27/23
Style Tudor
Bedrooms 4
Full Baths 3
Half Baths 1
Annual Tax Amount $9,904
Tax Year 2021
Lot Size 7,840 Sqft
Lot Dimensions 60X131
Property Sub-Type Detached Single
Property Description
Welcome to this exquisite, impeccably renovated & redesigned residence located on premier block in a highly sought after Field Park neighborhood! This sophisticated two story Tudor captivates as you approach the home. An inviting front entrance greets with architectural elements & timeless design, you are immediately immersed in warmth & charm. Stunningly appointed throughout, oversized windows, wide plank engineered hardwood floors, elegant floor plan creates a seamless flow into sun drenched living & dining rooms with heart of the home - original wood burning fireplace. Sliding glass doors leading to a spacious deck overlooking serene backyard create an idyllic setting for outdoor relaxation & entertainment. The gourmet kitchen features top-of-the-line stainless steel appliances, custom crafted cabinetry & generous island, quartz countertops, adjacent butler's pantry, mudroom & laundry room. Second floor has a master suite that is a true sanctuary, boasting spa-like ensuite bath w/double sinks & a walk-in steam shower. Two adjacent bedrooms are thoughtfully designed w/natural light & access to well-appointed bathroom. Stepping down to the lower level you are welcomed by spacious family/recreation room perfect for entertaining & family fun, second fireplace, 4th bedroom, full bath & office/den. No detail has been left undone - there's brand new plumbing, electrical, HVAC, windows, doors, oversized 2 car garage w/electric charger, etc. Perfect location w/walking distance to schools, downtown Western Springs, fine dining, shopping, Metra, library, pool. Easy highway access w/a short drive to the city & airports. You can soon call it home!
Location
State IL
County Cook
Area Western Springs
Rooms
Basement Full
Interior
Interior Features Sauna/Steam Room, Hardwood Floors, In-Law Arrangement, First Floor Laundry, Walk-In Closet(s), Ceiling - 9 Foot, Open Floorplan, Granite Counters, Pantry
Heating Natural Gas, Forced Air
Cooling Central Air
Fireplaces Number 2
Fireplaces Type Wood Burning, Electric
Equipment CO Detectors, Ceiling Fan(s), Sump Pump, Radon Mitigation System
Fireplace Y
Appliance Range, Microwave, Dishwasher, Refrigerator, High End Refrigerator, Washer, Dryer, Disposal, Stainless Steel Appliance(s), Range Hood, ENERGY STAR Qualified Appliances, Front Controls on Range/Cooktop, Gas Cooktop, Gas Oven, Range Hood
Laundry In Unit, Sink
Exterior
Exterior Feature Deck, Storms/Screens
Parking Features Detached
Garage Spaces 2.0
Community Features Park, Sidewalks, Street Lights, Street Paved
Roof Type Asphalt
Building
Lot Description Fenced Yard, Landscaped
Sewer Public Sewer
Water Lake Michigan
New Construction false
Schools
Elementary Schools Field Park Elementary School
Middle Schools Mcclure Junior High School
High Schools Lyons Twp High School
School District 101 , 101, 204
Others
HOA Fee Include None
Ownership Fee Simple
Special Listing Condition Home Warranty
Read Less
Want to know what your home might be worth? Contact us for a FREE valuation!

Our team is ready to help you sell your home for the highest possible price ASAP

© 2025 Listings courtesy of MRED as distributed by MLS GRID. All Rights Reserved.
Bought with Amy Avakian • Berkshire Hathaway HomeServices Chicago
GET MORE INFORMATION





