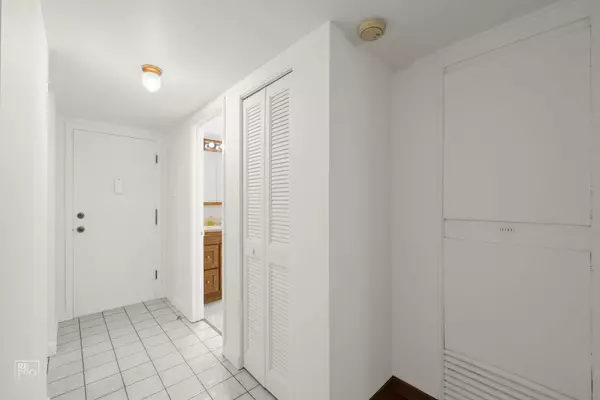$155,000
$163,000
4.9%For more information regarding the value of a property, please contact us for a free consultation.
640 Murray LN #205 Des Plaines, IL 60016
2 Beds
1 Bath
1,115 SqFt
Key Details
Sold Price $155,000
Property Type Condo
Sub Type Condo
Listing Status Sold
Purchase Type For Sale
Square Footage 1,115 sqft
Price per Sqft $139
Subdivision Country Acres
MLS Listing ID 11876108
Sold Date 10/30/23
Bedrooms 2
Full Baths 1
HOA Fees $398/mo
Rental Info No
Year Built 1978
Annual Tax Amount $1,719
Tax Year 2021
Lot Dimensions COMMON
Property Description
One of the largest unit in Country Acres! Experience effortless living in this 2 bed/1bath condo, situated on the 2nd floor of an elevator-equipped building. Freshly painted walls and wood laminate flooring, offering a blank canvas for your personal touch. Spacious bedrooms boasts large closets and ceiling fans for year-round comfort, while the southwest-facing balcony provides serene views of the inner yard and pool. With a low association fee covering heating, cooling, water, trash, and exterior maintenance, your worries are left behind. Enjoy ample parking, pool, playground and yard gazebos at your leisure. Additional storage space, a bike room, and laundry facilities are conveniently located in the basement. The building offers a secured entrance and video surveillance for your peace of mind. This owner-occupied community prohibits rentals, ensuring a tight-knit atmosphere. Centrally positioned with easy access to Hwy 90, train and numerous shopping plazas, this opportunity won't last long. Don't hesitate - make this your new home sweet home today!
Location
State IL
County Cook
Area Des Plaines
Rooms
Basement None
Interior
Interior Features Elevator, Wood Laminate Floors, Storage, Walk-In Closet(s), Drapes/Blinds
Heating Steam
Cooling Central Air
Fireplace N
Appliance Range, Dishwasher, Refrigerator
Laundry Common Area
Exterior
Exterior Feature Balcony, Patio
Amenities Available Bike Room/Bike Trails, Coin Laundry, Elevator(s), Storage, Park, Pool, Security Door Lock(s), Laundry, Intercom
Roof Type Other
Building
Story 4
Sewer Public Sewer
Water Public
New Construction false
Schools
Elementary Schools Devonshire Elementary School
Middle Schools Friendship Junior High School
High Schools Elk Grove High School
School District 68 , 59, 214
Others
HOA Fee Include Heat, Air Conditioning, Water, Parking, Insurance, Pool, Exterior Maintenance, Lawn Care, Scavenger, Snow Removal
Ownership Condo
Special Listing Condition None
Pets Allowed Cats OK
Read Less
Want to know what your home might be worth? Contact us for a FREE valuation!

Our team is ready to help you sell your home for the highest possible price ASAP

© 2024 Listings courtesy of MRED as distributed by MLS GRID. All Rights Reserved.
Bought with Elzbieta Perkowska • Compass

GET MORE INFORMATION





