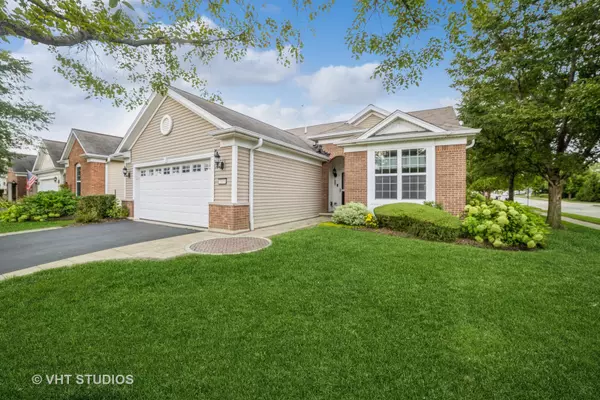$391,000
$375,000
4.3%For more information regarding the value of a property, please contact us for a free consultation.
2800 Edgewater DR Elgin, IL 60124
2 Beds
2 Baths
1,570 SqFt
Key Details
Sold Price $391,000
Property Type Single Family Home
Sub Type Detached Single
Listing Status Sold
Purchase Type For Sale
Square Footage 1,570 sqft
Price per Sqft $249
Subdivision Edgewater By Del Webb
MLS Listing ID 11876245
Sold Date 10/27/23
Style Ranch
Bedrooms 2
Full Baths 2
HOA Fees $256/mo
Year Built 2008
Annual Tax Amount $6,869
Tax Year 2022
Lot Size 7,026 Sqft
Lot Dimensions 51X101X71X110
Property Description
Popular "Montrose" model on premium corner location overlooking mature pines, a walking path, and a pond view across Stoney Creek. House has a 4' EXTENDED insulated garage with glass windows in garage door. Kitchen has newer plantation shutters on slider, newer refrigerator, stove, microwave and dishwasher. 42" cabinets with corian counters and backsplash. LR, DR, & Den have newer LVP (luxury vinyl planking )and den has newer plantation shutters. Bedrooms have newer upgraded carpet and automatic room darkening shades. Bathrooms have newer elevated commodes & faucets. Baths have ceramic tile floors. Patio has new extended interlocking pavers with wall and front walk-ways by MAB). New awning by Mayflower. Please note: Furnace, AC,Humidifier & Abco-x Bacteria filter NEW 3 YRS! Quick possession possible! Home is located in Active Adult Community where one person living in home needs to be 55+. Edgewater by Del Webb has 24/7 gated community, indoor and outdoor pools and hot tub, fitness center, and takes care of snow removal and grass mowing. There are many activities and classes to join...Edgewater by Del Webb is a Lifestyle!
Location
State IL
County Kane
Area Elgin
Rooms
Basement None
Interior
Interior Features Hardwood Floors, First Floor Bedroom, First Floor Laundry, First Floor Full Bath, Walk-In Closet(s), Ceiling - 9 Foot
Heating Natural Gas, Forced Air
Cooling Central Air
Equipment Humidifier, TV-Cable, TV-Dish, Ceiling Fan(s), Air Purifier
Fireplace N
Laundry Gas Dryer Hookup, In Unit
Exterior
Garage Attached
Garage Spaces 2.0
Community Features Clubhouse, Pool, Tennis Court(s), Gated
Roof Type Asphalt
Building
Lot Description Corner Lot
Sewer Public Sewer
Water Public
New Construction false
Schools
School District 46 , 46, 46
Others
HOA Fee Include Insurance, Security, Clubhouse, Exercise Facilities, Pool, Lawn Care, Snow Removal
Ownership Fee Simple w/ HO Assn.
Special Listing Condition None
Read Less
Want to know what your home might be worth? Contact us for a FREE valuation!

Our team is ready to help you sell your home for the highest possible price ASAP

© 2024 Listings courtesy of MRED as distributed by MLS GRID. All Rights Reserved.
Bought with Jane Petrone • Baird & Warner

GET MORE INFORMATION





