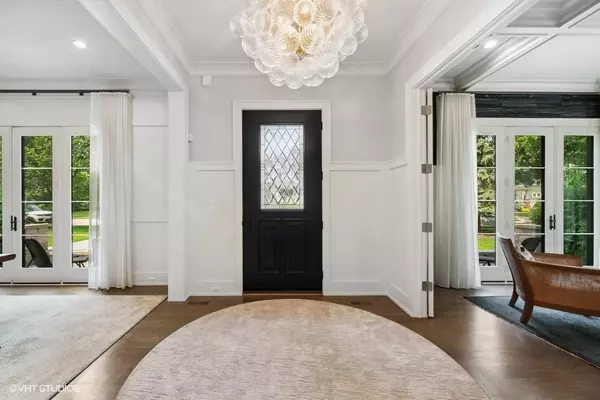$1,710,000
$1,799,000
4.9%For more information regarding the value of a property, please contact us for a free consultation.
603 Jefferson ST Hinsdale, IL 60521
5 Beds
5.5 Baths
3,701 SqFt
Key Details
Sold Price $1,710,000
Property Type Single Family Home
Sub Type Detached Single
Listing Status Sold
Purchase Type For Sale
Square Footage 3,701 sqft
Price per Sqft $462
MLS Listing ID 11882041
Sold Date 10/18/23
Style Other
Bedrooms 5
Full Baths 5
Half Baths 1
Year Built 2019
Annual Tax Amount $25,757
Tax Year 2022
Lot Size 8,842 Sqft
Lot Dimensions 66X134
Property Description
Welcome to this exquisite modern stucco French estate nestled in the prime location of Hinsdale. This awe-inspiring 5-bedroom, 5.1-bathroom home spans three luxurious stories and was meticulously built in 2019, boasting over 4,000 square feet of sheer elegance. As you step inside, you are greeted by a grand custom-designed limestone entrance, a majestic bluestone front porch, and an impressive leaded glass front door. The interior is a showcase of sophistication, featuring meticulously crafted custom built-ins, exquisite architectural moldings, and charming box beam ceilings. Expansive floor-to-ceiling windows flood the rooms with abundant natural light, creating an inviting and airy ambiance. The heart of the home revolves around the open layout kitchen and family room, where style and functionality seamlessly combine. A contemporary linear fireplace adds a touch of modernity, while enchanting views of the lush private yard captivate your senses. The chef's dream kitchen leaves nothing to be desired, with top-of-the-line Miele Range, Subzero Fridge and Freezer, premium Bosch Appliances, and an oversized Quartz Stone Island. A built-in breakfast banquet and a spacious walk-in pantry complete this culinary haven. The first floor offers versatility with a convenient mudroom and two additional rooms adaptable for a living room, office, or formal dining room. Moving to the second floor, the primary suite is nothing short of breathtaking. Vaulted ceilings, a chandelier, and a rustic barn-house slider door leading to his and hers walk-in closets set the stage for luxurious living. The spa-like en-suite bath pampers with a relaxing soaking tub, generous steam shower, and elegant dual vanities. Each bedroom on this floor enjoys the luxury of an en-suite bathroom, and a laundry room with washer and dryer adds practical convenience. Ascending to the third floor, you'll find a versatile space perfect for an additional bedroom, a flexible living/office area, or a personalized sanctuary to suit your unique needs. The lower level transforms into an entertainer's paradise with 10 ft. ceilings, an inviting fireplace, a custom-designed bar, a beverage center, and an additional bedroom with an en-suite bathroom. The outdoor area is equally enchanting, offering two brick paver patios-one with a gas firepit-creating the ultimate retreat for relaxation and appreciating the outdoors. This home is equipped with modern amenities, including a Whole House Generac Generator, Security System, Sprinkling System, Cat 6E Phone Jacks, Networking Jacks, and RG6 Cable throughout. Additionally, it has the potential for an electric car charging service with its Sub-panel. Ideally located within walking distance to The Lane Blue Ribbon Grade School and Pierce Park, this newly-built residence presents a rare opportunity to own a stunning property in the prestigious Hinsdale neighborhood. Meticulously crafted by the esteemed Cristal Homes, this masterpiece is ready for you to move right in. Don't miss this chance to indulge in luxury and sophistication!
Location
State IL
County Du Page
Area Hinsdale
Rooms
Basement Full
Interior
Interior Features Vaulted/Cathedral Ceilings, Bar-Wet, Hardwood Floors, Second Floor Laundry, Built-in Features, Walk-In Closet(s)
Heating Natural Gas, Forced Air
Cooling Central Air
Fireplaces Number 3
Fireplaces Type Gas Starter
Equipment Humidifier, Central Vacuum, Security System, CO Detectors, Sump Pump, Sprinkler-Lawn, Backup Sump Pump;, Generator
Fireplace Y
Appliance Dishwasher, High End Refrigerator, Freezer, Washer, Dryer, Cooktop, Built-In Oven
Laundry Gas Dryer Hookup
Exterior
Exterior Feature Patio, Porch, Brick Paver Patio
Parking Features Detached
Garage Spaces 2.0
Community Features Park, Pool, Curbs, Sidewalks, Street Lights, Street Paved
Roof Type Asphalt
Building
Lot Description Landscaped
Sewer Public Sewer
Water Lake Michigan
New Construction false
Schools
Elementary Schools The Lane Elementary School
Middle Schools Hinsdale Middle School
High Schools Hinsdale Central High School
School District 181 , 181, 86
Others
HOA Fee Include None
Ownership Fee Simple
Special Listing Condition None
Read Less
Want to know what your home might be worth? Contact us for a FREE valuation!

Our team is ready to help you sell your home for the highest possible price ASAP

© 2024 Listings courtesy of MRED as distributed by MLS GRID. All Rights Reserved.
Bought with Larysa Domino • @properties Christie's International Real Estate

GET MORE INFORMATION





