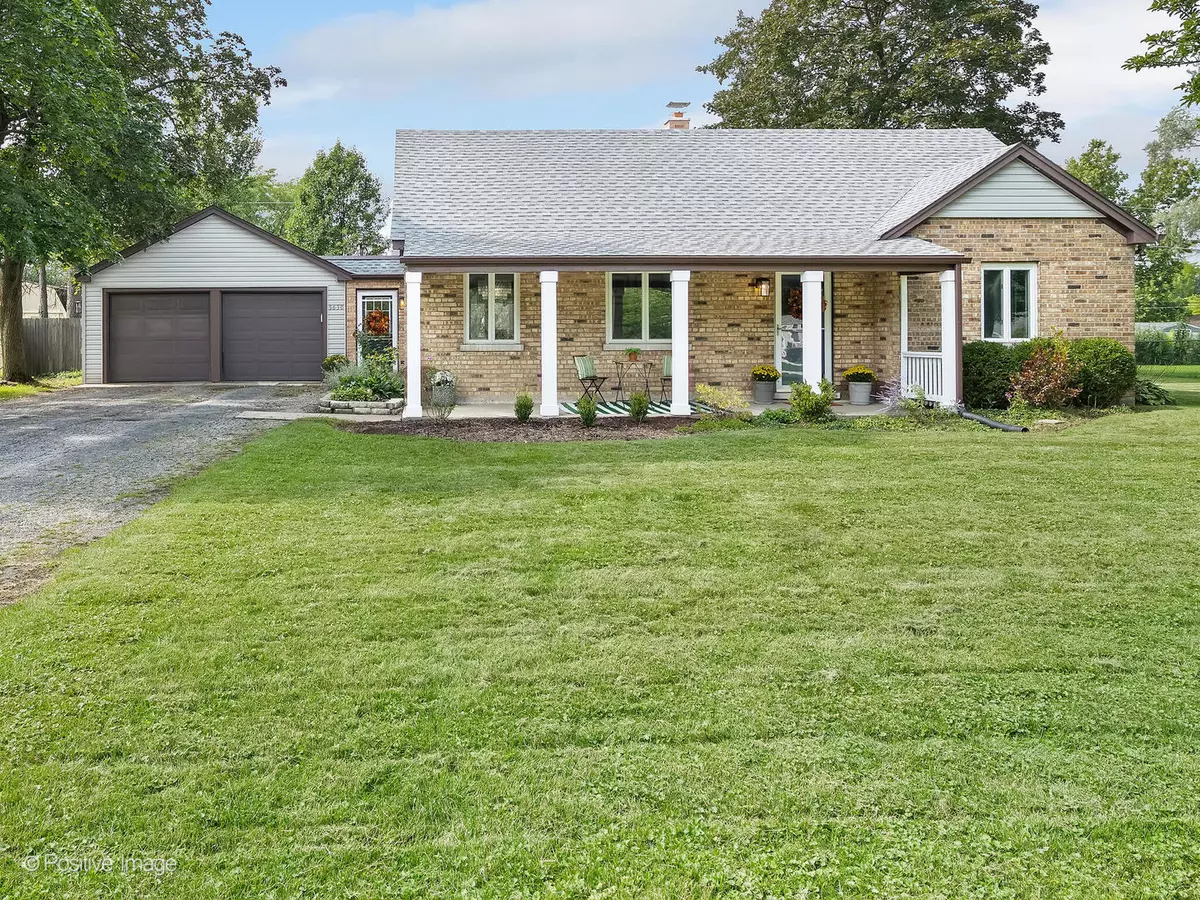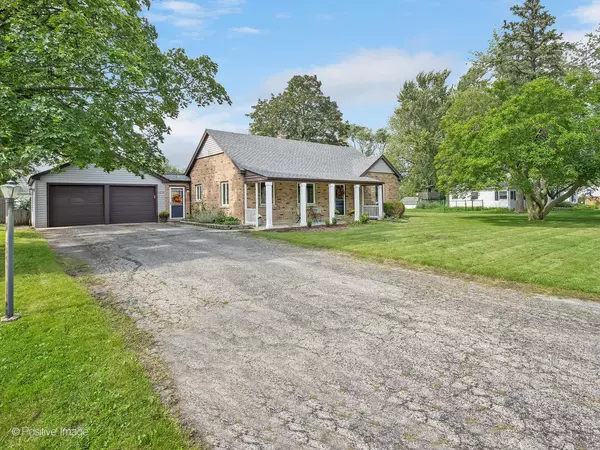$427,000
$389,700
9.6%For more information regarding the value of a property, please contact us for a free consultation.
5630 Laurel AVE La Grange Highlands, IL 60525
3 Beds
1.5 Baths
1,555 SqFt
Key Details
Sold Price $427,000
Property Type Single Family Home
Sub Type Detached Single
Listing Status Sold
Purchase Type For Sale
Square Footage 1,555 sqft
Price per Sqft $274
MLS Listing ID 11875487
Sold Date 10/24/23
Style Ranch
Bedrooms 3
Full Baths 1
Half Baths 1
Year Built 1948
Annual Tax Amount $6,291
Tax Year 2021
Lot Size 0.375 Acres
Lot Dimensions 115.03 X 143.77 X 115.06 X 140.71
Property Description
One level living at its best! Sun-infused floor plan with wide plank flooring, recessed lighting and generous room sizes. Expansive living/dining room combination open to the renovated kitchen. The beautiful kitchen offers white shaker cabinets with crown finish, soft close drawers, brushed brass hardware, quartz countertops, counter-to-ceiling ceramic tile backsplash with floating display shelves, apron front farmhouse sink, breakfast bar and stainless steel appliances. The adjacent family room has direct access to the attached two car garage and a sliding glass door to the entertainment sized deck. Three spacious bedrooms all with neutral designer carpet and one full and one half bath. Efficient laundry room with utility access and nice storage. Great curb appeal with brick front facade, covered concrete front porch and huge sun deck with attached pergola covered deck. Gorgeous lot and La Grange Highlands and Lyons Township High School Districts! Nothing to do but move in and enjoy!
Location
State IL
County Cook
Area La Grange Highlands
Rooms
Basement None
Interior
Interior Features First Floor Bedroom, First Floor Laundry, First Floor Full Bath, Open Floorplan
Heating Natural Gas, Forced Air
Cooling Central Air
Equipment Humidifier, CO Detectors, Ceiling Fan(s)
Fireplace N
Appliance Range, Microwave, Dishwasher, Refrigerator, Washer, Dryer, Stainless Steel Appliance(s), Range Hood
Laundry In Unit, Sink
Exterior
Exterior Feature Deck
Parking Features Attached
Garage Spaces 2.0
Community Features Street Paved
Roof Type Asphalt
Building
Lot Description Mature Trees
Sewer Public Sewer
Water Public
New Construction false
Schools
Elementary Schools Highlands Elementary School
Middle Schools Highlands Middle School
High Schools Lyons Twp High School
School District 106 , 106, 204
Others
HOA Fee Include None
Ownership Fee Simple
Special Listing Condition None
Read Less
Want to know what your home might be worth? Contact us for a FREE valuation!

Our team is ready to help you sell your home for the highest possible price ASAP

© 2024 Listings courtesy of MRED as distributed by MLS GRID. All Rights Reserved.
Bought with Lance Kirshner • Compass

GET MORE INFORMATION





