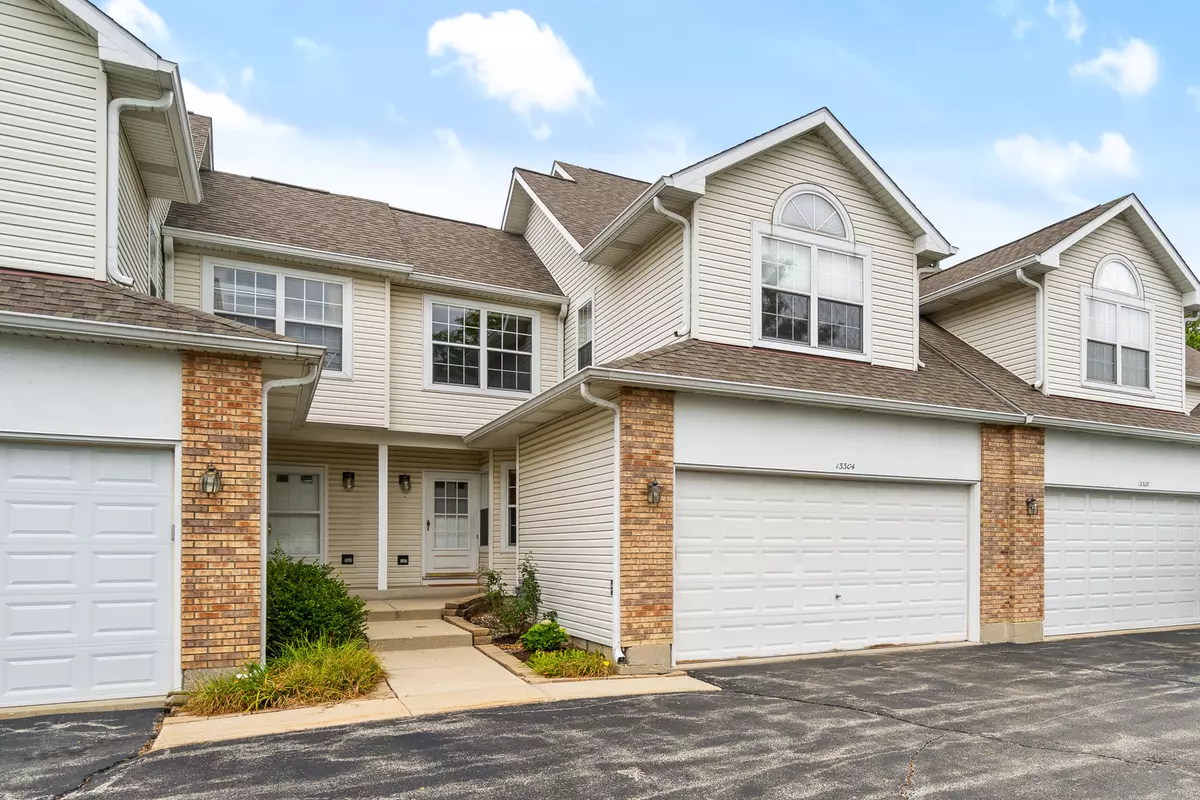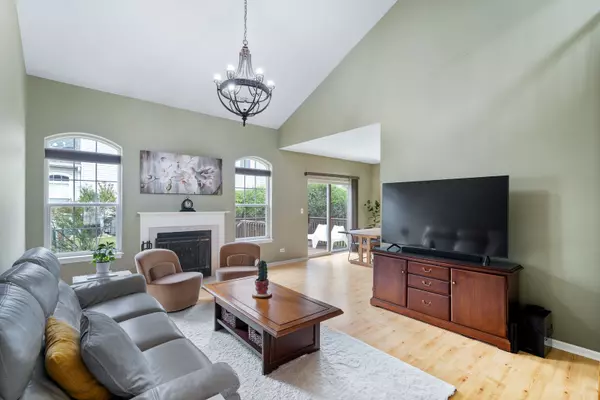$336,500
$310,000
8.5%For more information regarding the value of a property, please contact us for a free consultation.
13304 W Heiden CIR Lake Bluff, IL 60044
2 Beds
2.5 Baths
1,690 SqFt
Key Details
Sold Price $336,500
Property Type Townhouse
Sub Type Townhouse-2 Story
Listing Status Sold
Purchase Type For Sale
Square Footage 1,690 sqft
Price per Sqft $199
Subdivision Whispering Lake
MLS Listing ID 11882995
Sold Date 10/16/23
Bedrooms 2
Full Baths 2
Half Baths 1
HOA Fees $408/mo
Rental Info Yes
Year Built 1995
Annual Tax Amount $5,949
Tax Year 2022
Property Description
Welcome to your new home! This beautiful 2 bed/2.1 bath + loft town home is located near dining, shopping, public transportation, and 94. You will be welcomed into an open concept living space featuring vaulted ceilings, hardwood floors and large windows that make the home so bright with natural light. The kitchen boasts stainless steel appliances, tile backsplash, stone counters, eating area and lots of cabinet space. The combined dining and living room with cozy fireplace makes the space perfect for entertaining. Off the dining room enjoy the fresh air from the deck which overlooks a nice sized backyard. Also on the first floor you'll find an office or den, which is ideal for those working from home. The large master suite includes a nicely appointed master bath and large walk-in closet. The second bedroom and loft are great for other family or friends. Other features include in unit washer & dryer, ample closet space and window treatments. There is a full, unfinished basement awaiting your ideas. Two car garage parking included with EV 220 outlet. The home is also in the highly rated Libertyville High School district! Amenities include clubhouse, exercise facilities, and outdoor pool. Come and see this amazing home today! For additional information or a showing please call Tim at 7739913538.
Location
State IL
County Lake
Area Lake Bluff
Rooms
Basement Full
Interior
Interior Features Vaulted/Cathedral Ceilings, Hardwood Floors, Laundry Hook-Up in Unit
Heating Natural Gas, Forced Air
Cooling Central Air
Fireplaces Number 1
Fireplaces Type Wood Burning, Attached Fireplace Doors/Screen, Gas Starter
Equipment Humidifier, CO Detectors, Sump Pump
Fireplace Y
Appliance Range, Microwave, Dishwasher, Refrigerator, Washer, Dryer
Laundry Gas Dryer Hookup, In Unit
Exterior
Exterior Feature Deck
Parking Features Attached
Garage Spaces 2.0
Amenities Available Pool
Roof Type Asphalt
Building
Lot Description Common Grounds
Story 2
Sewer Public Sewer
Water Public
New Construction false
Schools
Elementary Schools Oak Grove Elementary School
Middle Schools Oak Grove Elementary School
High Schools Libertyville High School
School District 68 , 68, 128
Others
HOA Fee Include Water, Insurance, Clubhouse, Exercise Facilities, Pool, Exterior Maintenance, Lawn Care, Scavenger, Snow Removal
Ownership Fee Simple w/ HO Assn.
Special Listing Condition None
Pets Allowed Cats OK, Dogs OK
Read Less
Want to know what your home might be worth? Contact us for a FREE valuation!

Our team is ready to help you sell your home for the highest possible price ASAP

© 2024 Listings courtesy of MRED as distributed by MLS GRID. All Rights Reserved.
Bought with Vaseekaran Janarthanam • RE/MAX Showcase

GET MORE INFORMATION





