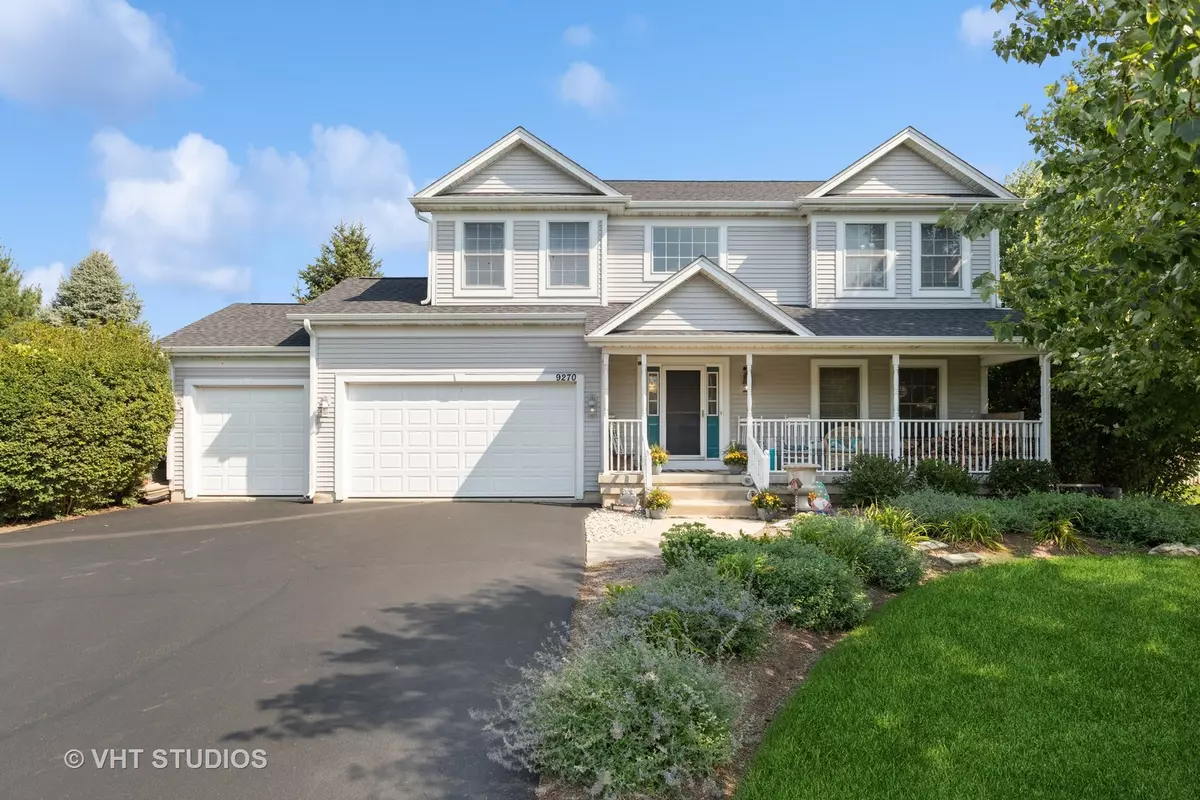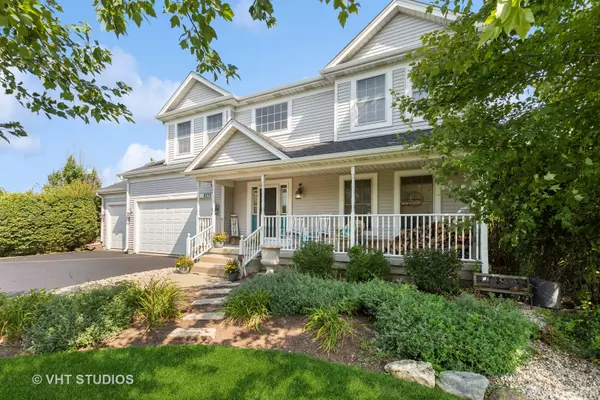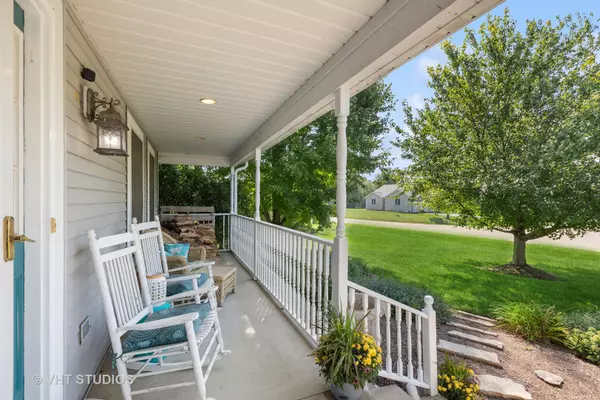$415,000
$399,900
3.8%For more information regarding the value of a property, please contact us for a free consultation.
9270 Red Barn DR Wonder Lake, IL 60097
4 Beds
3.5 Baths
2,458 SqFt
Key Details
Sold Price $415,000
Property Type Single Family Home
Sub Type Detached Single
Listing Status Sold
Purchase Type For Sale
Square Footage 2,458 sqft
Price per Sqft $168
Subdivision Deerpath
MLS Listing ID 11864204
Sold Date 10/06/23
Style Traditional
Bedrooms 4
Full Baths 3
Half Baths 1
HOA Fees $8/ann
Year Built 2003
Annual Tax Amount $8,666
Tax Year 2022
Lot Size 0.750 Acres
Lot Dimensions 234X272X323
Property Description
Absolutely gorgeous 4BD/3.5BTH home in Deerpath Subdivision w/ 0.75 acre backyard OASIS! Fully fenced (2022), super private yard w/ extra large paver patio provides multiple areas to entertain, pergola, tranquil pond, mature trees & landscaping. As you approach this house, you are welcomed by the charming front porch! Bright, open floor plan freshly paint throughout & hwd floors. 2 story, extra large family room w/ wall of windows & natural FP. You will love to cook in the upgraded kitchen w/ island, pantry, SS appliances (2021) & eat-in area. Unwind in the spacious primary bedroom w/ WIC & 5 piece en-suite bath. 2nd level has 3 additional generous bedrooms & full bath. Fully finished basement has huge media room w/ projector & surround sound. You will want to grab a cold one & belly up to this custom built wet-bar! Great bonus space in basement that could be used for additional guest arrangement as basement also has a full bath! 3 car attached garage. Newer roof (2022) & water heater (2023). Walk to neighborhood park. Easy access to RT173 & RT120!
Location
State IL
County Mc Henry
Area Wonder Lake
Rooms
Basement Full
Interior
Interior Features Vaulted/Cathedral Ceilings, Hot Tub, Bar-Wet, Hardwood Floors, First Floor Laundry, Built-in Features, Walk-In Closet(s), Open Floorplan, Some Carpeting, Drapes/Blinds, Pantry
Heating Natural Gas
Cooling Central Air
Fireplaces Number 1
Fireplaces Type Wood Burning
Fireplace Y
Appliance Range, Microwave, Dishwasher, Refrigerator, Washer, Dryer, Stainless Steel Appliance(s), Water Softener Owned
Exterior
Exterior Feature Patio, Porch, Hot Tub
Parking Features Attached
Garage Spaces 3.0
Community Features Park
Roof Type Asphalt
Building
Lot Description Fenced Yard, Mature Trees, Pie Shaped Lot, Wood Fence
Sewer Septic-Private
Water Private Well
New Construction false
Schools
School District 200 , 200, 200
Others
HOA Fee Include None
Ownership Fee Simple
Special Listing Condition None
Read Less
Want to know what your home might be worth? Contact us for a FREE valuation!

Our team is ready to help you sell your home for the highest possible price ASAP

© 2024 Listings courtesy of MRED as distributed by MLS GRID. All Rights Reserved.
Bought with Kim Alden • Compass

GET MORE INFORMATION





