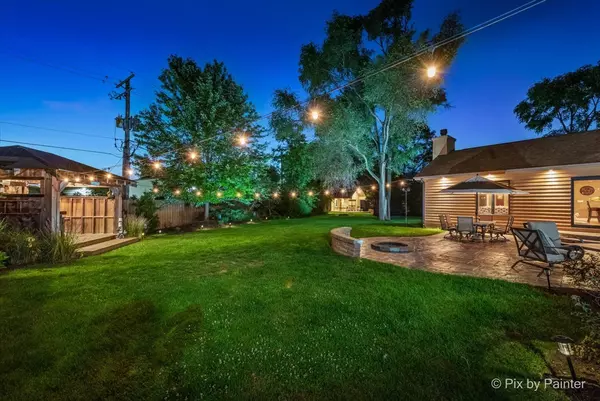$615,000
$599,900
2.5%For more information regarding the value of a property, please contact us for a free consultation.
436 Marquette AVE Cary, IL 60013
4 Beds
3 Baths
2,695 SqFt
Key Details
Sold Price $615,000
Property Type Single Family Home
Sub Type Detached Single
Listing Status Sold
Purchase Type For Sale
Square Footage 2,695 sqft
Price per Sqft $228
MLS Listing ID 11831097
Sold Date 09/29/23
Bedrooms 4
Full Baths 2
Half Baths 2
Year Built 1992
Annual Tax Amount $13,414
Tax Year 2022
Lot Size 1.220 Acres
Lot Dimensions 159X432X399X101
Property Description
Tucked a block off the Fox River, view this hidden gem sitting on the back of 1.2 acres, hidden amongst towering trees, beautifully lit up at night! Craftsmanship and entertainment are at the center of the pride of ownership! Maintenance schedules are kept and updates have been made! If making sure your dollars are well spent, look no further! Through the new front door (2023), your eyes will be drawn from newly finished (2023) ASH floors with WALNUT inlay, to the re-designed fireplace surround (2023) up to custom handcrafted railings that showcase split-bedroom floor plan. In the kitchen, handcrafted, custom Knotty Alder Pine cabinets envelope high-end Jenn-Air Commercial grade appliances, granite counters (2015 remodel)! Custom designed stonework surrounds the massive 6-burner STOVE PLUS griddle with a double-oven & pot-filler faucet (2023). Oversized FARMERS SINK w/ faucet for REVERSE OSMOSIS drinking water. Opaque Pantry door to an organized chef's dream storage! Dining room is on the other side of the glass cabinets (built-in lighting) with its own built-in hutch & farm-style pulley chandelier. The kitchen opens into the vaulted, family room with a two-story river rock stone fireplace. Grab a seat at the custom bar, pour a drink, play some music (speakers are wired throughout family room & outside patio) or maybe play some pool while hosting friends and family! The guest bathroom gutted in 2014 & check out the beautiful bead board ceiling! Upstairs, the sleeping spaces will blow you away! The main bedroom has lofted ceilings with lighting accents & flows into the BRAND NEW (2023) remodeled bathroom! On one side, white quartz countertop double sinks & angled MIRRORS. On the other side, vanity area with great storage, lighting, custom mirror! Two walk-in closets in the bathroom! Built-in, hidden ironing board even has room in this HUGE bathroom! Head down the hallway, lit by modern farmhouse lighting to GUTTED (2020) hallway bathroom w/ elegant vanities, Corian shower niche, fresh lighting & beadboard ceiling wrapped in Crown Molding frame Crystal light! New HARDWOOD floors (2023) extended into the two generous sized upstairs bedrooms. DON'T MISS the finished playroom loft that may be accessed by custom hidden door access from BOTH BEDROOMS. This carpeted play space is complete with built-ins, window that overlooks the family room & escapable window for built-in safety. FULL FINISHED BASEMENT (2010) Find movie nights, wet bar, built-in fridge, workouts, home office and the 4th Bedroom. TRIM and eye to detail carries down here and is throughout the 9' ceilings! REMODELED (2023) powder room. WE'VE SAVED THE BEST FOR LAST! The outdoor features of this home are a DREAM! On a double lot (2nd lot is fully buildable for future family/investment needs or stay private), find natural fence of mature trees (brand new evergreens planted behind back fence create even more enclosure in the years to come). Oversized, STAMPED CONCRETE patio w/ built-in FIREPIT surrounded by brick knee wall. Custom TIKI BAR HUT (2021) that has not been spared any expense to create another well-crafted feature of this home! If little ones want to join in on the fun, a clubhouse is available on top of the shed (concrete foundation installed for future 2nd story deck with ladder stairs). Looking for a future inground pool? Well/septic layouts do not interfere! Living in a neighborhood on the Fox River is like no other in Chicagoland! Golf carts allowed, park off the river w/ grill for BBQs. Boat launch can accommodate up to 17' boats, kayaks, jet skis! Annual block party! Right down the road from downtown Cary & Metra Train station! CG High School Football State 6A Champions 2018/2021 & recently sent multiple students to MLB Draft! BRAND NEW ROOF(2023) TRANE HVAC Systems - WINDOWS(PELLA) - HEATED GARAGE 60amp sub-panel, ALL NEW TRIM & 6-PANEL DOORS (2015), ALL NEW HINGES/HARDWARE, 2x6" walls w/ insulation foamboard drywall
Location
State IL
County Mc Henry
Area Cary / Oakwood Hills / Trout Valley
Rooms
Basement Full
Interior
Interior Features Vaulted/Cathedral Ceilings, Skylight(s), Bar-Wet, Hardwood Floors, Built-in Features, Walk-In Closet(s), Drapes/Blinds, Granite Counters, Separate Dining Room, Pantry
Heating Natural Gas, Forced Air
Cooling Central Air
Fireplaces Number 2
Fireplaces Type Gas Starter
Equipment Security System, CO Detectors, Ceiling Fan(s), Sump Pump
Fireplace Y
Appliance Range, Microwave, Dishwasher, High End Refrigerator, Bar Fridge, Washer, Dryer, Disposal, Stainless Steel Appliance(s), Wine Refrigerator, Range Hood, Water Purifier Owned
Laundry Gas Dryer Hookup, In Unit
Exterior
Exterior Feature Dog Run, Stamped Concrete Patio, Storms/Screens, Fire Pit
Parking Features Attached
Garage Spaces 3.0
Community Features Park, Water Rights, Street Paved
Building
Lot Description Water Rights, Wooded, Rear of Lot, Mature Trees
Sewer Septic-Private
Water Private Well
New Construction false
Schools
Elementary Schools Briargate Elementary School
Middle Schools Cary Junior High School
High Schools Cary-Grove Community High School
School District 26 , 26, 155
Others
HOA Fee Include None
Ownership Fee Simple
Special Listing Condition None
Read Less
Want to know what your home might be worth? Contact us for a FREE valuation!

Our team is ready to help you sell your home for the highest possible price ASAP

© 2024 Listings courtesy of MRED as distributed by MLS GRID. All Rights Reserved.
Bought with Nyssa Fenske • Keller Williams Success Realty

GET MORE INFORMATION





