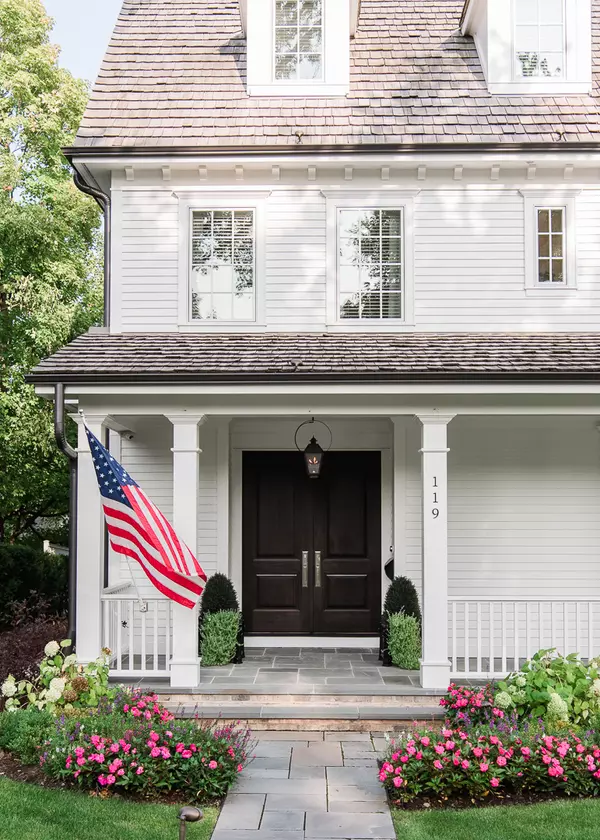$3,700,000
$3,795,000
2.5%For more information regarding the value of a property, please contact us for a free consultation.
119 N Grant ST Hinsdale, IL 60521
8 Beds
5.5 Baths
7,151 SqFt
Key Details
Sold Price $3,700,000
Property Type Single Family Home
Sub Type Detached Single
Listing Status Sold
Purchase Type For Sale
Square Footage 7,151 sqft
Price per Sqft $517
MLS Listing ID 11841057
Sold Date 09/28/23
Bedrooms 8
Full Baths 5
Half Baths 1
Year Built 2016
Annual Tax Amount $41,557
Tax Year 2022
Lot Size 0.380 Acres
Lot Dimensions 100 X 165
Property Description
Welcome to 119 N Grant St, where elegance meets modernity in perfect harmony. Built in 2016 by Tartan builders on a 100x165 lot this home ensures the highest quality craftsmanship and attention to detail. This stunning property was designed by nationally acclaimed interior designer, Lori Paranjape, and is a true gem, boasting a plethora of captivating features that will leave you in awe. With its pristine white kitchen adorned with sparkling quartz countertops, New Style Cabinets, La Cornue range and a sunny breakfast nook, every meal prepared here will feel like a culinary experience fit for a gourmet chef. The large, exquisite chandelier hanging in the dining room creates a captivating ambiance, perfect for hosting memorable gatherings with loved ones. Indulge in the warmth of not just one, but two fireplaces on the main level, located in both the living room and family room. The detailed wainscoting, oversized crown molding, hardwood floors, a warm color palette, designer lighting, built-ins and an open floor plan are some of the impressive first-look features of this home that was featured in Traditional Home Magazine. The inviting wallpaper and high style finishes throughout the interior exude sophistication and charm, making this house truly feel like a home. Space abounds in the lower level with a large recreation room, bar area, wine cellar, game room, home gym, two bedrooms and a full bath. Everyone has room to enjoy this true retreat. Step outside to your fully fenced in yard and embrace the enchanting exterior features that this property has to offer. Whether you desire to gather around one of the two fire areas on a cool night or entertain on the spacious deck and patio, the possibilities for outdoor enjoyment are endless. Immaculately maintained, this property is move-in ready, requiring nothing more than for you to turn the key, drop your bags, and live your best life. Located in Hinsdale's esteemed Monroe neighborhood, you will find yourself surrounded by a community that radiates warmth and charm. Explore the picturesque streets and revel in the tranquility that this area offers. With a short walk to all that Hinsdale has to offer, including top-rated schools, shopping, dining, and amenities, you truly have the best of both worlds.
Location
State IL
County Du Page
Area Hinsdale
Rooms
Basement Full
Interior
Interior Features Bar-Dry, Bar-Wet, Hardwood Floors, Heated Floors, Second Floor Laundry
Heating Natural Gas, Electric, Sep Heating Systems - 2+
Cooling Central Air
Fireplaces Number 2
Fireplaces Type Gas Starter
Equipment Humidifier, TV-Cable, Security System, CO Detectors, Fan-Attic Exhaust, Sump Pump, Sprinkler-Lawn, Air Purifier, Generator
Fireplace Y
Appliance Double Oven, Range, Microwave, Dishwasher, High End Refrigerator, Bar Fridge, Freezer, Washer, Dryer, Disposal, Wine Refrigerator, Range Hood
Laundry In Unit
Exterior
Exterior Feature Deck, Patio
Parking Features Detached
Garage Spaces 2.0
Community Features Park, Tennis Court(s), Sidewalks, Street Lights, Street Paved
Roof Type Shake
Building
Lot Description Landscaped
Sewer Public Sewer
Water Lake Michigan
New Construction false
Schools
Elementary Schools Monroe Elementary School
Middle Schools Clarendon Hills Middle School
High Schools Hinsdale Central High School
School District 181 , 181, 86
Others
HOA Fee Include None
Ownership Fee Simple
Special Listing Condition None
Read Less
Want to know what your home might be worth? Contact us for a FREE valuation!

Our team is ready to help you sell your home for the highest possible price ASAP

© 2024 Listings courtesy of MRED as distributed by MLS GRID. All Rights Reserved.
Bought with Cari Pajauskas • @properties Christie's International Real Estate

GET MORE INFORMATION





