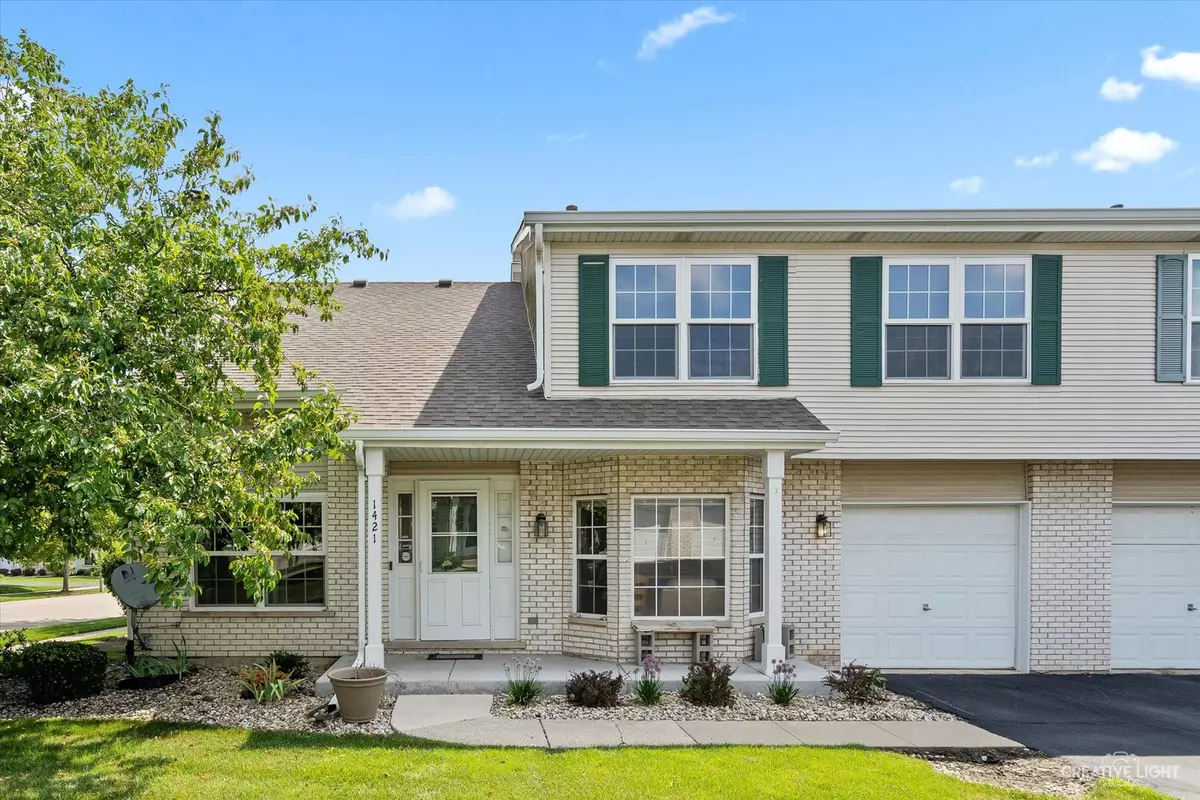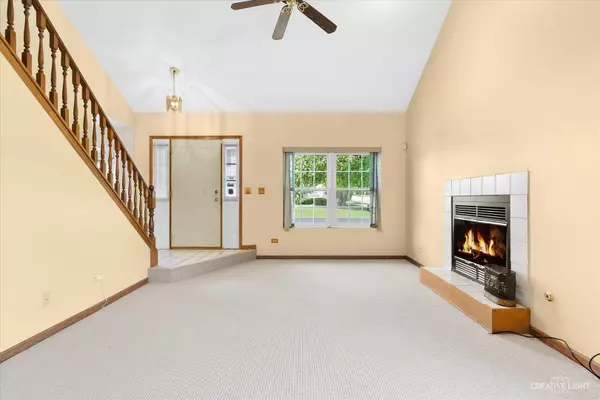$210,000
$210,000
For more information regarding the value of a property, please contact us for a free consultation.
1421 Root ST Crest Hill, IL 60403
2 Beds
1.5 Baths
1,350 SqFt
Key Details
Sold Price $210,000
Property Type Townhouse
Sub Type Townhouse-2 Story
Listing Status Sold
Purchase Type For Sale
Square Footage 1,350 sqft
Price per Sqft $155
Subdivision Autumn Ridge
MLS Listing ID 11856358
Sold Date 09/22/23
Bedrooms 2
Full Baths 1
Half Baths 1
HOA Fees $198/mo
Year Built 1996
Annual Tax Amount $3,640
Tax Year 2022
Lot Dimensions 3278
Property Description
Fantastic opportunity, great location and incredible value! This move in ready and very well maintained two-story, end unit townhome is ready for new owners! Walk into a large family room with cozy fireplace, vaulted ceilings, open space with sliding glass door that leads to a concrete patio. Open loft overlooks the living area and can be used as an office/play area or converted to a 3rd bedroom. Second level also features two spacious bedrooms, laundry room, full bathroom with soaker tub, walk-in shower and walk-in closet. Updates include: new carpet, new floors on second level in the loft and hallway and remodeled bathrooms. Newer washer, dryer and microwave. Lots of parking, 1 car attached garage, driveway and additional space in parking lot. Maintenance free living! HOA covers lawn care and snow removal. Newer Roof, siding, furnace and A/C. Great location, close to HWY, Weber Road, restaurants, shopping and so much more!
Location
State IL
County Will
Area Crest Hill
Rooms
Basement None
Interior
Interior Features Vaulted/Cathedral Ceilings, Wood Laminate Floors, Second Floor Laundry, Laundry Hook-Up in Unit, Dining Combo
Heating Natural Gas
Cooling Central Air
Fireplaces Number 1
Fireplaces Type Attached Fireplace Doors/Screen, Gas Starter
Fireplace Y
Appliance Range, Microwave, Dishwasher, Refrigerator, Washer, Dryer, Front Controls on Range/Cooktop, Gas Cooktop, Gas Oven
Laundry In Unit
Exterior
Exterior Feature Patio, End Unit
Parking Features Attached
Garage Spaces 1.0
Roof Type Asphalt
Building
Lot Description Sidewalks
Story 2
Sewer Public Sewer
Water Public
New Construction false
Schools
Elementary Schools Richland Elementary School
Middle Schools Richland Elementary School
High Schools Lockport Township High School
School District 88A , 88A, 205
Others
HOA Fee Include Exterior Maintenance, Lawn Care, Snow Removal
Ownership Fee Simple w/ HO Assn.
Special Listing Condition None
Pets Allowed Cats OK, Dogs OK
Read Less
Want to know what your home might be worth? Contact us for a FREE valuation!

Our team is ready to help you sell your home for the highest possible price ASAP

© 2024 Listings courtesy of MRED as distributed by MLS GRID. All Rights Reserved.
Bought with Nakesha Collins • Carter Realty Group

GET MORE INFORMATION





