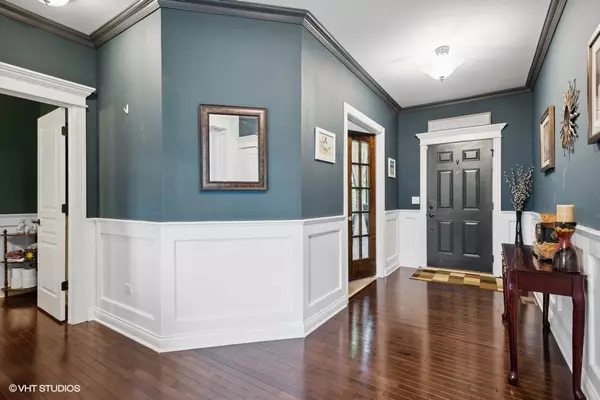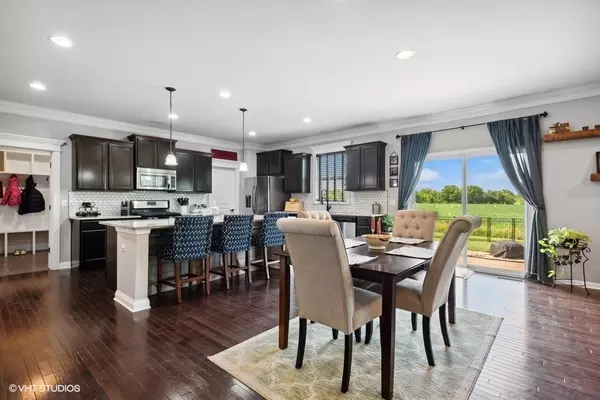$545,000
$524,900
3.8%For more information regarding the value of a property, please contact us for a free consultation.
24932 Thornberry DR Plainfield, IL 60544
4 Beds
2.5 Baths
3,297 SqFt
Key Details
Sold Price $545,000
Property Type Single Family Home
Sub Type Detached Single
Listing Status Sold
Purchase Type For Sale
Square Footage 3,297 sqft
Price per Sqft $165
Subdivision Dayfield
MLS Listing ID 11852704
Sold Date 09/22/23
Style Traditional
Bedrooms 4
Full Baths 2
Half Baths 1
HOA Fees $60/ann
Year Built 2014
Annual Tax Amount $11,111
Tax Year 2022
Lot Size 10,018 Sqft
Lot Dimensions 80X125
Property Description
Beautifully updated and well maintained 4 Bedroom/ 2.5 Bathroom in the Dayfield Subdivision. This home is unmatched with the size and features that have been added. You are immediately welcomed by the warm and cozy feeling as you enter the Large Foyer which flows into the Expansive Great Room, with plenty of space for everyone in the family. You will love the open concept which continues into the Dining Area and Custom Kitchen with Oversized Island with Distressed Wood Front, 42 Inch Cabinets, Granite Countertops, Decorative Backsplash, Stainless Steel Appliances, and Sizeable Pantry. The home is bright and airy with the 9 Foot Ceilings and Large Windows, and includes an Office with French Doors, and a Work Area for studying or crafts. On the way to the 3 car garage there is an Enormous Mudroom which has been created for all your extra storage needs with a Bench, Coat Rack, Shelving, Shoe Storage, and Closet. The upstairs boasts an expansive Primary Bedroom and En Suite with an oversized shower, comfort height vanity with 2 sinks, and space to add a soaker tub if desired. There are three additional substantial sized Bedrooms, Guest Bathroom, Large Hall Closet, and an Enormous Loft with Built-Ins which is great for a Recreation Space or a Workout Area. All Bedrooms feature Walk-In Closets and Ceiling Fans have been added to all the Bedrooms including the Loft (2022). The Full Basement is great for storage or ready for the new buyer's personal touches to suit their needs. The home is finished off with a stunning Paver Patio and Fire Pit area in the serene, private, fenced Backyard which backs to green space and a wooded tree line. The kids can play outside or enjoy quiet evenings with family or entertaining quests. There is a gas line available for your grill. Every inch of this home is customized and you will be awed by the exceptional details in the Wainscoting Panels, Decorative Door Headers, Cased Openings, Distressed Wood Accent Wall, Crown Molding, Wide Baseboards, Tray Ceiling, and Wood Floors. This home has it all! Welcome Home! Multiple Offers - Highest and Best due by 6:00 PM, Saturday, August 12.
Location
State IL
County Will
Area Plainfield
Rooms
Basement Full
Interior
Interior Features Hardwood Floors, Second Floor Laundry, Walk-In Closet(s), Special Millwork, Granite Counters, Pantry
Heating Natural Gas, Forced Air
Cooling Central Air
Equipment CO Detectors, Ceiling Fan(s), Sump Pump, Water Heater-Gas
Fireplace N
Appliance Range, Microwave, Dishwasher, Refrigerator, Washer, Dryer, Stainless Steel Appliance(s)
Exterior
Exterior Feature Brick Paver Patio
Parking Features Attached
Garage Spaces 3.0
Community Features Park, Lake, Curbs, Sidewalks, Street Lights, Street Paved
Roof Type Asphalt
Building
Lot Description Fenced Yard, Landscaped, Backs to Trees/Woods
Sewer Public Sewer
Water Public
New Construction false
Schools
School District 202 , 202, 202
Others
HOA Fee Include Insurance
Ownership Fee Simple
Special Listing Condition Corporate Relo
Read Less
Want to know what your home might be worth? Contact us for a FREE valuation!

Our team is ready to help you sell your home for the highest possible price ASAP

© 2024 Listings courtesy of MRED as distributed by MLS GRID. All Rights Reserved.
Bought with Jeremi Jarzebowicz • Hometown Real Estate

GET MORE INFORMATION





