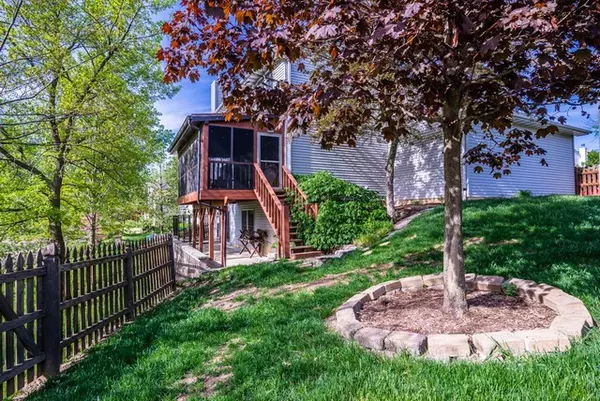$347,000
$359,000
3.3%For more information regarding the value of a property, please contact us for a free consultation.
36398 N Tara CT Ingleside, IL 60041
3 Beds
2.5 Baths
1,916 SqFt
Key Details
Sold Price $347,000
Property Type Single Family Home
Sub Type Detached Single
Listing Status Sold
Purchase Type For Sale
Square Footage 1,916 sqft
Price per Sqft $181
MLS Listing ID 11789988
Sold Date 09/22/23
Style Contemporary
Bedrooms 3
Full Baths 2
Half Baths 1
Year Built 1996
Annual Tax Amount $5,482
Tax Year 2022
Lot Size 1.050 Acres
Lot Dimensions 1.05
Property Description
Meticulously maintained two-story home has MANY updates with walk-out basement(stubbed for 4th bathroom). Newer: quartz kitchen countertops & high-end appliances, furnace/central air/hot water tank, roof (hail-proof asphalt composite shingles),oak vinyl plank, Brazilian cerape/walnut & granite "blue eyes" flooring, wood-burning fireplace,patio doors & several windows, master BR with large en suite and automated room darkening shades, 6" exterior walls, 20' x 10' screen porch, fenced yard, 9" deep concrete driveway. Some of the plantings: black hill & Chinese spruce, crabapple, apple, lilac, pink buckeye, Sargent's crab tree, catalpa, English oak, Ginko, northern catalpa, little leaf Linden, swamp & burr oaks.
Location
State IL
County Lake
Area Ingleside
Rooms
Basement Walkout
Interior
Heating Natural Gas, Forced Air
Cooling Central Air
Fireplaces Number 1
Fireplaces Type Wood Burning, Gas Starter
Fireplace Y
Appliance Range, Dishwasher, Refrigerator, Disposal
Exterior
Exterior Feature Patio, Porch Screened
Parking Features Attached
Garage Spaces 2.0
Roof Type Asphalt
Building
Lot Description Fenced Yard, Wetlands adjacent, Irregular Lot
Sewer Public Sewer
Water Private Well
New Construction false
Schools
Elementary Schools Gavin Central School
Middle Schools Gavin Central School
High Schools Grant Community High School
School District 37 , 37, 124
Others
HOA Fee Include None
Ownership Fee Simple
Special Listing Condition None
Read Less
Want to know what your home might be worth? Contact us for a FREE valuation!

Our team is ready to help you sell your home for the highest possible price ASAP

© 2024 Listings courtesy of MRED as distributed by MLS GRID. All Rights Reserved.
Bought with Jacqueline Koukol • Coldwell Banker Realty

GET MORE INFORMATION





