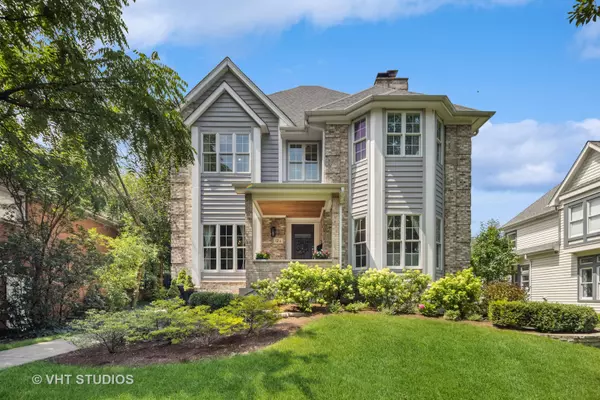$1,050,000
$1,050,000
For more information regarding the value of a property, please contact us for a free consultation.
12 S Quincy ST Hinsdale, IL 60521
5 Beds
4.5 Baths
3,711 SqFt
Key Details
Sold Price $1,050,000
Property Type Single Family Home
Sub Type Detached Single
Listing Status Sold
Purchase Type For Sale
Square Footage 3,711 sqft
Price per Sqft $282
MLS Listing ID 11841043
Sold Date 09/15/23
Style Traditional
Bedrooms 5
Full Baths 4
Half Baths 1
Year Built 1990
Annual Tax Amount $12,498
Tax Year 2022
Lot Size 6,311 Sqft
Lot Dimensions 50 X 125
Property Description
Welcome to 12 South Quincy, a home filled with four levels of living sure to meet your every need. On the main level you have a chef's kitchen with eating area, living room with wood burning fireplace, separate dining room, half bath and family room with additional wood burning fireplace and sliding doors that open to the back deck and beautifully manicured private yard. Perfect for entertaining. On the home's second level there are two bedrooms and full bath as well as a spacious primary suite with large ensuite bathroom, walk in closet and wood burning fireplace. The third level is a wonderful bonus that is equipped with 2 additional bedrooms, lofted living area/work space and full bath. The lower level has 8.5 foot high ceilings, ample storage, family/media room and full bath. The home has an attached 2.5 car garage making those winters in Chicago that much easier.
Location
State IL
County Du Page
Area Hinsdale
Rooms
Basement Full
Interior
Interior Features Skylight(s), Hardwood Floors
Heating Natural Gas, Forced Air
Cooling Central Air
Fireplaces Number 3
Fireplaces Type Double Sided, Wood Burning
Fireplace Y
Appliance Range, Microwave, Dishwasher, Refrigerator, Washer, Dryer, Disposal, Stainless Steel Appliance(s)
Laundry Gas Dryer Hookup, Sink
Exterior
Exterior Feature Deck
Parking Features Attached
Garage Spaces 2.0
Roof Type Asphalt
Building
Sewer Public Sewer, Sewer-Storm
Water Lake Michigan
New Construction false
Schools
Elementary Schools Monroe Elementary School
Middle Schools Clarendon Hills Middle School
High Schools Hinsdale Central High School
School District 181 , 181, 86
Others
HOA Fee Include None
Ownership Fee Simple
Special Listing Condition None
Read Less
Want to know what your home might be worth? Contact us for a FREE valuation!

Our team is ready to help you sell your home for the highest possible price ASAP

© 2024 Listings courtesy of MRED as distributed by MLS GRID. All Rights Reserved.
Bought with Bethany Bawell • Coldwell Banker Realty

GET MORE INFORMATION





