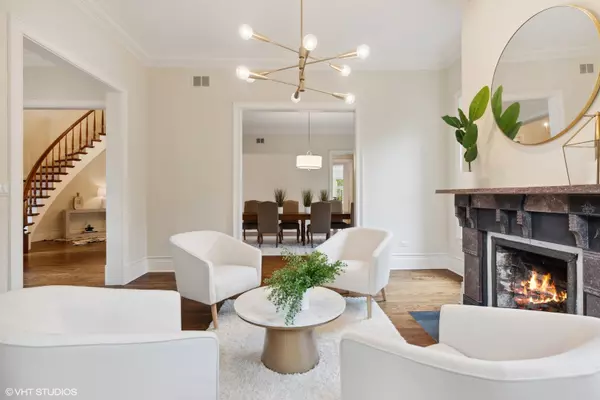$3,425,000
$3,749,000
8.6%For more information regarding the value of a property, please contact us for a free consultation.
317 S Park AVE Hinsdale, IL 60521
7 Beds
7.5 Baths
10,637 SqFt
Key Details
Sold Price $3,425,000
Property Type Single Family Home
Sub Type Detached Single
Listing Status Sold
Purchase Type For Sale
Square Footage 10,637 sqft
Price per Sqft $321
MLS Listing ID 11798442
Sold Date 09/12/23
Bedrooms 7
Full Baths 6
Half Baths 3
Annual Tax Amount $41,436
Tax Year 2021
Lot Size 0.810 Acres
Lot Dimensions 124 X 310 X 12 X 278
Property Description
A harmonious blend of modern meets vintage, this remarkable real estate gem is situated on a sprawling .81 acres in coveted Southeast Hinsdale. Embracing the best of both worlds, this home combines contemporary elements with timeless charm, creating an enchanting living space. With its prime location just a short stroll away from the town, train, shops, restaurants, Oak Elementary, Hinsdale Middle School and more, convenience and connectivity are at your doorstep. Nestled amidst lush greenery and across the street from an open boulevard this amazing home boasts ample space both indoors and outdoors, presenting endless possibilities for relaxation and entertainment while in a secluded setting. The open concept floor plan seamlessly connects the main living areas, perfect for both entertaining and every day living. The gourmet kitchen is a culinary enthusiast's dream, featuring top of the line appliances, custom cabinetry, and a large center island. The grandeur of this space is accentuated by the 11-1/2 ft ceilings. For added convenience and accessibility, an elevator services all 4 levels. The walkout basement is a true oasis, and 10ft ceilings add to the spaciousness of the area. Here you will discover a bar and a movie theater that provides the perfect setting for cinematic experiences. French doors lead to a private covered patio with easy access to the back yard. The large 3rd floor boasts a workout room to cater to your fitness needs and a guest suite that offers privacy and comfort for in laws or friends with an attached family room. The exterior of the property is equally impressive featuring an extensive blue stone patio that provides a picturesque setting for barbecues, gatherings, or just sitting by the outdoor fireplace. This space will undoubtedly become a favorite retreat. A true architectural showpiece where contemporary design meets an iconic home.
Location
State IL
County Du Page
Area Hinsdale
Rooms
Basement Full, Walkout
Interior
Interior Features Skylight(s), Bar-Dry, Bar-Wet, Elevator, Hardwood Floors, Heated Floors, First Floor Laundry, Second Floor Laundry, Walk-In Closet(s), Ceiling - 10 Foot, Open Floorplan, Some Carpeting, Special Millwork, Some Window Treatmnt, Drapes/Blinds, Separate Dining Room
Heating Electric
Cooling Central Air
Fireplaces Number 5
Fireplaces Type Wood Burning, Gas Log, Gas Starter
Equipment Sump Pump, Sprinkler-Lawn, Multiple Water Heaters
Fireplace Y
Appliance Range, Microwave, Dishwasher, High End Refrigerator, Freezer, Washer, Dryer, Disposal, Range Hood
Laundry Gas Dryer Hookup, Electric Dryer Hookup, Laundry Chute, Multiple Locations, Sink
Exterior
Exterior Feature Balcony, Deck, Patio, Porch, Outdoor Grill, Fire Pit
Parking Features Attached, Detached
Garage Spaces 3.0
Community Features Park, Curbs, Sidewalks, Street Lights, Street Paved
Roof Type Asphalt
Building
Lot Description Landscaped, Mature Trees, Outdoor Lighting, Sidewalks
Sewer Public Sewer
Water Lake Michigan
New Construction false
Schools
Elementary Schools Oak Elementary School
Middle Schools Hinsdale Middle School
High Schools Hinsdale Central High School
School District 181 , 181, 86
Others
HOA Fee Include None
Ownership Fee Simple
Special Listing Condition None
Read Less
Want to know what your home might be worth? Contact us for a FREE valuation!

Our team is ready to help you sell your home for the highest possible price ASAP

© 2024 Listings courtesy of MRED as distributed by MLS GRID. All Rights Reserved.
Bought with Dawn McKenna • Coldwell Banker Realty

GET MORE INFORMATION





