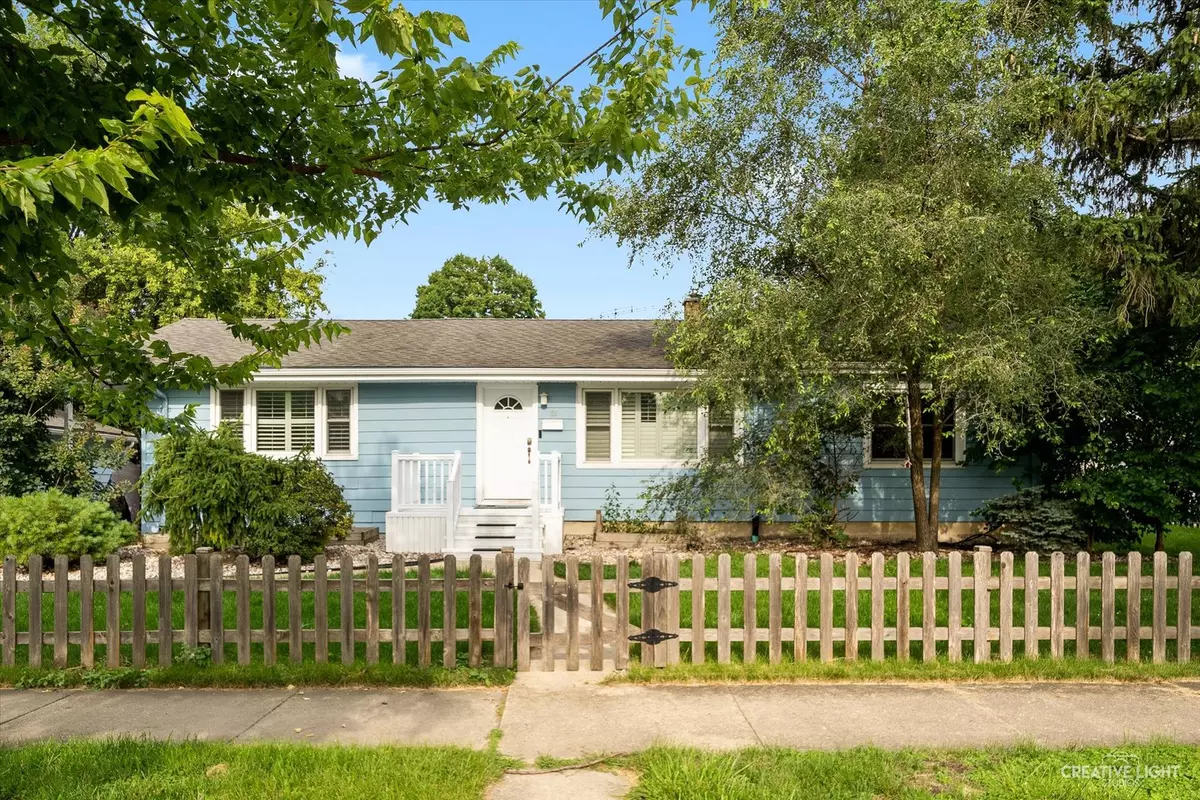$330,000
$339,900
2.9%For more information regarding the value of a property, please contact us for a free consultation.
120 W BURLINGTON AVE Westmont, IL 60559
4 Beds
2 Baths
1,500 SqFt
Key Details
Sold Price $330,000
Property Type Single Family Home
Sub Type Detached Single
Listing Status Sold
Purchase Type For Sale
Square Footage 1,500 sqft
Price per Sqft $220
MLS Listing ID 11848319
Sold Date 09/12/23
Bedrooms 4
Full Baths 2
Year Built 1954
Annual Tax Amount $5,101
Tax Year 2022
Lot Size 8,041 Sqft
Lot Dimensions 134 X 60
Property Description
Check out this beautiful move in ready ranch style home situated on a fenced in corner lot conveniently located within walking distance of the Metra! Home features 3 bedrooms, 2 bathrooms, and a full, partially finished basement. Main level features an open floor plan with hardwood floors throughout the large family room, dining room, and two of the bedrooms. Updated kitchen with white cabinets and stainless steel appliances. The partially finished basement features a rec room, potential 4 bedroom/office with egress window, and additional storage/laundry area. Exterior has an oversized-detached 2 car garage, good sized deck for outdoor entertainment, and a fully fenced in yard. Recent improvements include: Freshly painted (2023), Deck (2022), Privacy fence in back of home (2020), Newer HVAC - Furnace (2019), A/C (2019), Spray foam insulation (2019). Conveniently located near shops, restaurants, train and public transportation
Location
State IL
County Du Page
Area Westmont
Rooms
Basement Full
Interior
Interior Features Hardwood Floors
Heating Natural Gas, Forced Air
Cooling Central Air
Equipment CO Detectors, Ceiling Fan(s)
Fireplace N
Appliance Range, Microwave, Dishwasher, Refrigerator, Washer, Dryer, Stainless Steel Appliance(s)
Exterior
Exterior Feature Patio, Storms/Screens
Garage Detached
Garage Spaces 2.0
Community Features Sidewalks, Street Paved
Building
Lot Description Corner Lot, Fenced Yard
Sewer Public Sewer
Water Lake Michigan
New Construction false
Schools
School District 201 , 201, 201
Others
HOA Fee Include None
Ownership Fee Simple
Special Listing Condition None
Read Less
Want to know what your home might be worth? Contact us for a FREE valuation!

Our team is ready to help you sell your home for the highest possible price ASAP

© 2024 Listings courtesy of MRED as distributed by MLS GRID. All Rights Reserved.
Bought with Shanon Tully • Platinum Partners Realtors

GET MORE INFORMATION





