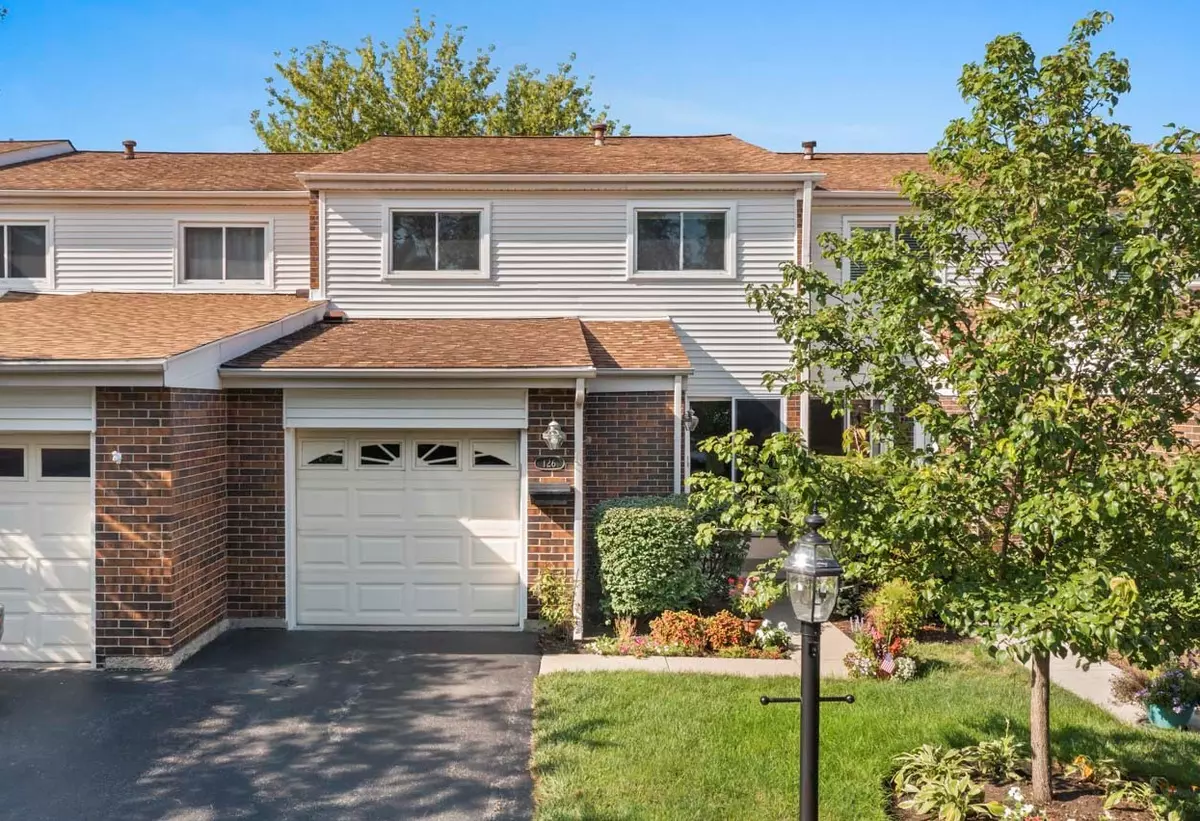$341,000
$330,000
3.3%For more information regarding the value of a property, please contact us for a free consultation.
126 W Wimbolton DR #T27 Mount Prospect, IL 60056
3 Beds
2.5 Baths
1,850 SqFt
Key Details
Sold Price $341,000
Property Type Townhouse
Sub Type Townhouse-2 Story
Listing Status Sold
Purchase Type For Sale
Square Footage 1,850 sqft
Price per Sqft $184
Subdivision Colony Country
MLS Listing ID 11851196
Sold Date 09/11/23
Bedrooms 3
Full Baths 2
Half Baths 1
HOA Fees $313/mo
Rental Info Yes
Year Built 1978
Annual Tax Amount $5,756
Tax Year 2021
Lot Dimensions COMMON
Property Description
Check out our 3D Tour! Nestled beside the lush fairways of the prestigious Old Orchard Golf course, this stunning 2-story townhome offers the epitome of modern living combined with the tranquility of a prime golf course location. With 3 bedrooms and 1.1 bathrooms, this remarkable property is a haven of comfort, style, and convenience. In the main living area, your gaze will be immediately drawn to the gleaming Santos Mahogany wood flooring that graces the main level. This rich, natural material not only adds warmth to the space but also complements the scenic outdoor beauty that filters in through large windows, creating an ambiance of seamless indoor-outdoor living. The thoughtfully updated bathrooms are a testament to luxury and sophistication. Each detail has been carefully curated to ensure a harmonious blend of functionality and aesthetics. The heart of this home lies in the open-concept living and dining area, where a cozy fireplace serves as a focal point, perfect for creating lasting memories during chilly evenings. The spacious kitchen has been designed with both the culinary enthusiast and the entertainer in mind. Granite countertops, stainless steel appliances, and ample storage space ensure that this kitchen is as practical as it is elegant. The first floor also features a conveniently placed half bathroom, ensuring that comfort and convenience are always within reach. Upstairs, the allure continues with three well-appointed bedrooms, each offering generous closet space and abundant natural light. Beyond the interiors, step onto your private patio and bask in the serene vistas of the golf course that unfurl before you. Whether enjoying your morning coffee or hosting intimate gatherings, this outdoor retreat is a seamless extension of your living space. This townhome also provides access to walking trails, a community center & indoor and outdoor pools, all enhancing your lifestyle with leisure options. Plus, the prime location ensures easy access to Randhurst village, the METRA station, multiple parks, dining and entertainment options, making daily errands and weekend adventures a breeze. Highly sought after school districts 23 / 214. Check out this gem today, it really won't last! In summary, this 3-bedroom townhome is a true gem that seamlessly combines modern luxury with the natural beauty of its surroundings. With Santos Mahogany wood flooring, updated bathrooms, and golf course views, this property presents an unparalleled opportunity for a sophisticated and serene lifestyle. Don't miss your chance to make this exceptional residence your own. Schedule your viewing today!
Location
State IL
County Cook
Area Mount Prospect
Rooms
Basement Full
Interior
Interior Features Hardwood Floors, Laundry Hook-Up in Unit, Storage, Walk-In Closet(s), Granite Counters
Heating Natural Gas, Forced Air
Cooling Central Air
Fireplaces Number 1
Fireplaces Type Wood Burning
Fireplace Y
Appliance Range, Microwave, Dishwasher, Refrigerator, Washer, Dryer, Stainless Steel Appliance(s), Electric Oven
Laundry Sink
Exterior
Parking Features Attached
Garage Spaces 1.0
Building
Story 2
Sewer Public Sewer
Water Lake Michigan
New Construction false
Schools
Elementary Schools Dwight D Eisenhower Elementary S
Middle Schools Macarthur Middle School
High Schools John Hersey High School
School District 23 , 23, 214
Others
HOA Fee Include Insurance, Clubhouse, Pool, Exterior Maintenance, Lawn Care, Snow Removal
Ownership Condo
Special Listing Condition None
Pets Allowed Cats OK, Dogs OK
Read Less
Want to know what your home might be worth? Contact us for a FREE valuation!

Our team is ready to help you sell your home for the highest possible price ASAP

© 2024 Listings courtesy of MRED as distributed by MLS GRID. All Rights Reserved.
Bought with Peter Twardowski • Plus Real Estate Services, Inc.

GET MORE INFORMATION

