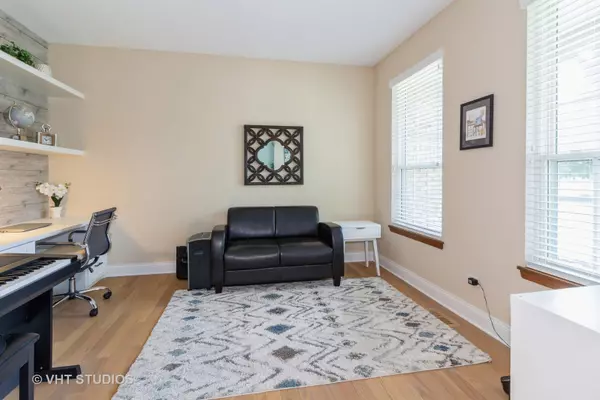$546,500
$535,500
2.1%For more information regarding the value of a property, please contact us for a free consultation.
856 Longmeadow DR Carol Stream, IL 60188
4 Beds
2.5 Baths
2,542 SqFt
Key Details
Sold Price $546,500
Property Type Single Family Home
Sub Type Detached Single
Listing Status Sold
Purchase Type For Sale
Square Footage 2,542 sqft
Price per Sqft $214
Subdivision Cambridge Pointe
MLS Listing ID 11800647
Sold Date 09/08/23
Style Colonial
Bedrooms 4
Full Baths 2
Half Baths 1
Year Built 1994
Annual Tax Amount $10,854
Tax Year 2022
Lot Size 0.280 Acres
Lot Dimensions 60X138X100X149
Property Description
Multiple offer received. Highest and Best due by 5:00pm June 26th. Welcome home to this lovingly maintained home in Cambridge Walk. The home sits on one of THE prettiest lots in the neighborhood, which backs up to a wetland and pond with gorgeous unobstructed views of nature. The original owners have spared no expense updating this home with tasteful finishes. The home is flooded with light with the large and new energy efficient windows. Hardwood floors stained in a coastal finish run throughout the main floor. There is a handy office off the foyer with a built in desk and shelving. The living room is graced by a bay window. Custom millwork throughout, adds rich detail to the rooms. The dining room has an oversized picture window to take in the stunning view. The gourmet kitchen has been updated with custom white Shaker cabinets and two different slabs of granite for a modern feel. Stainless steel appliances and sleek tile complete the look. The dramatic family room has a cathedral ceiling and cozy fireplace. The charming powder room has been updated with a new vanity, sink and faucet. The spacious master bedroom has two walk in closets fitted with custom organizers. Three good sized bedrooms and a hall bath with a dual vanity are down the hallway. The finished basement is an entertainers dream with a pub style bar and plenty of room to host guests. There is abundant storage in the unfinished portion of the home. The backyard has a two tier deck and sweeping views of the wetlands. Private and serene! There is an asphalt pad next to the garage for parking two additional vehicles. This home is within walking distance to Glenbard North High School. Close to Coral Cove Water Park, shopping and transportation. Move in ready from day one!
Location
State IL
County Du Page
Area Carol Stream
Rooms
Basement Partial
Interior
Interior Features Vaulted/Cathedral Ceilings, Bar-Dry, Hardwood Floors, First Floor Laundry, Built-in Features, Walk-In Closet(s), Ceiling - 9 Foot, Drapes/Blinds, Granite Counters
Heating Natural Gas, Forced Air
Cooling Central Air
Fireplaces Number 1
Fireplaces Type Gas Starter
Equipment TV-Cable, Security System, CO Detectors, Ceiling Fan(s), Sump Pump, Water Heater-Gas
Fireplace Y
Appliance Range, Microwave, Dishwasher, Refrigerator, Washer, Dryer, Disposal
Laundry Gas Dryer Hookup, In Unit
Exterior
Exterior Feature Deck
Parking Features Attached
Garage Spaces 2.0
Community Features Park, Tennis Court(s), Lake, Curbs, Sidewalks, Street Lights, Street Paved
Roof Type Asphalt
Building
Lot Description Wetlands adjacent, Landscaped, Water View
Sewer Public Sewer
Water Lake Michigan
New Construction false
Schools
Elementary Schools Heritage Lakes Elementary School
Middle Schools Stratford Middle School
High Schools Glenbard North High School
School District 93 , 93, 87
Others
HOA Fee Include None
Ownership Fee Simple
Special Listing Condition None
Read Less
Want to know what your home might be worth? Contact us for a FREE valuation!

Our team is ready to help you sell your home for the highest possible price ASAP

© 2024 Listings courtesy of MRED as distributed by MLS GRID. All Rights Reserved.
Bought with Sarah Leonard • Legacy Properties, A Sarah Leonard Company, LLC

GET MORE INFORMATION





