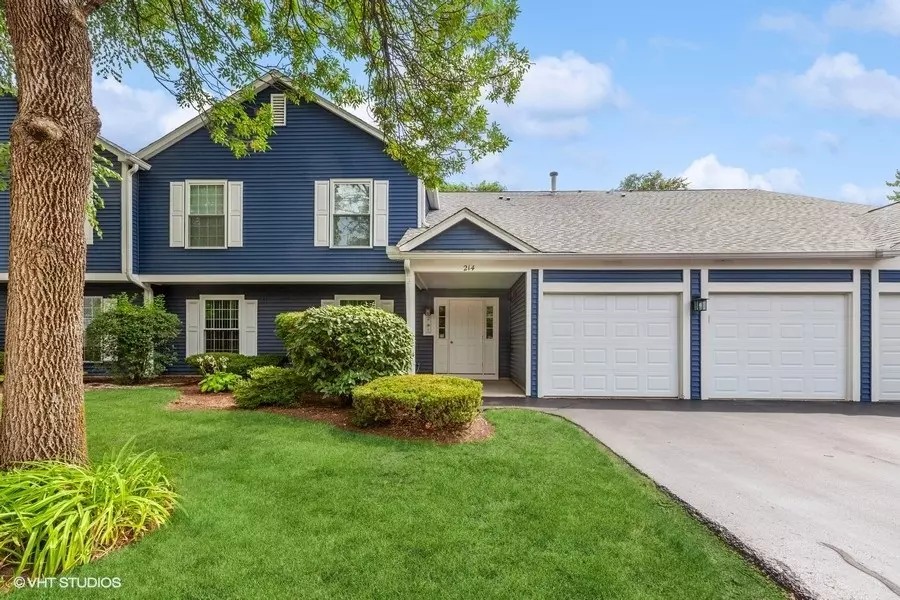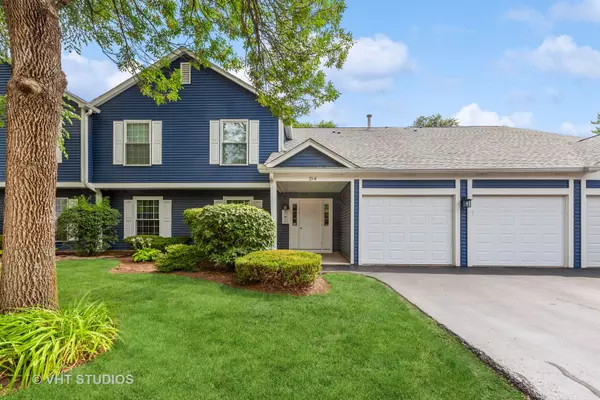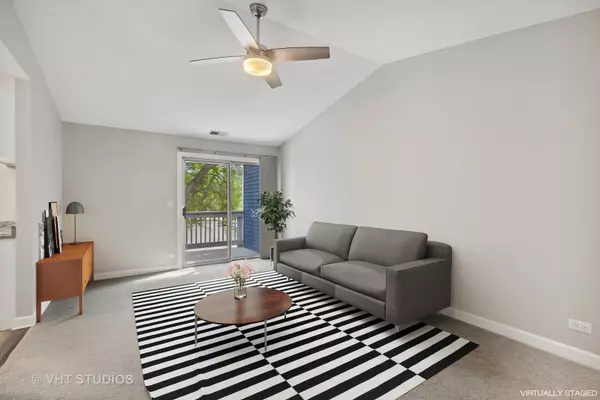$262,500
$250,000
5.0%For more information regarding the value of a property, please contact us for a free consultation.
214 Hampshire CT #201D Naperville, IL 60565
2 Beds
2 Baths
1,263 SqFt
Key Details
Sold Price $262,500
Property Type Condo
Sub Type Condo
Listing Status Sold
Purchase Type For Sale
Square Footage 1,263 sqft
Price per Sqft $207
Subdivision Winchester Place
MLS Listing ID 11848204
Sold Date 09/07/23
Bedrooms 2
Full Baths 2
HOA Fees $304/mo
Year Built 1987
Annual Tax Amount $3,470
Tax Year 2021
Lot Dimensions COMMON
Property Description
Modern, updated condo filled with natural light AND in a great location! This two bedroom, two bath condo is in the heart of the Winchester Place neighborhood which is a peaceful, friendly subdivision within walking distance to Knoch Knolls Park and the DuPage River Trail and less than 10 minutes to Downtown Naperville. You'll notice the updates and open floorplan right as you walk in. The ENTIRE INTERIOR WAS RENOVATED in 2020 from top to bottom and was freshly painted in 2022! Upon entry, you're welcomed by an entryway with luxury vinyl plank flooring and a sizable closet with room for both you and your guests. Right Away, you'll notice the spacious, open floor plan that's perfect for both family living and entertaining. The large family room is flooded with natural light from a sliding door which leads to the balcony. Adjacent to the family room is a formal dining area with a show stopping accent wall and beautiful chandelier which make this room a visual focal point. Next, you'll walk into the beautifully updated, modern kitchen which features beautiful white cabinets, granite countertops, stainless steel appliances, a breakfast bar with seating and a cozy eating area with built-in cabinetry and floating shelves. The eating area has another sliding door to the private balcony which is large enough to accommodate a grill along with a table and chairs. The balcony is off the back of the building, making it a perfectly quiet and peaceful place to enjoy a cup of coffee or a book. In the back half of the condo, you'll find the primary suite which is made up of a bedroom, large walk-in closet and a private bathroom. The primary bathroom is fully updated in modern gray tones and has a large, walk-in shower and an oversized vanity with tons of counter space and storage. The second bedroom also has a walk-in closet. The hallway between the bedrooms and the main space has an updated second bathroom and a laundry room with a newer washer and dryer (2020). Brand new carpeting also in 2020. You won't have to worry about the big items as many are recently updated: roof, siding and gutters in 2021, windows replaced in 2022, furnace and water heater replaced in 2015 and the deck was just recently repainted. There is also 1 attached garage space with has additional space for storage as well. Pets are allowed in this unit. This location is great for commuters as it has easy access to the Metra Rail and Pace Bus. Highly ranked District 203 schools!
Location
State IL
County Will
Area Naperville
Rooms
Basement None
Interior
Interior Features Vaulted/Cathedral Ceilings, Laundry Hook-Up in Unit, Storage, Built-in Features, Walk-In Closet(s)
Heating Natural Gas
Cooling Central Air
Equipment Ceiling Fan(s)
Fireplace N
Appliance Range, Microwave, Dishwasher, Refrigerator, Freezer, Washer, Dryer, Disposal, Stainless Steel Appliance(s)
Laundry In Unit
Exterior
Exterior Feature Balcony
Parking Features Attached
Garage Spaces 1.0
Amenities Available Bike Room/Bike Trails, Storage, Clubhouse
Roof Type Asphalt
Building
Lot Description Cul-De-Sac
Story 1
Sewer Public Sewer
Water Lake Michigan
New Construction false
Schools
Elementary Schools Kingsley Elementary School
Middle Schools Lincoln Junior High School
High Schools Naperville Central High School
School District 203 , 203, 203
Others
HOA Fee Include Insurance, Clubhouse, Exterior Maintenance, Lawn Care, Snow Removal
Ownership Condo
Special Listing Condition None
Pets Allowed Number Limit
Read Less
Want to know what your home might be worth? Contact us for a FREE valuation!

Our team is ready to help you sell your home for the highest possible price ASAP

© 2024 Listings courtesy of MRED as distributed by MLS GRID. All Rights Reserved.
Bought with Gytis Mikulionis • Century 21 Circle

GET MORE INFORMATION





