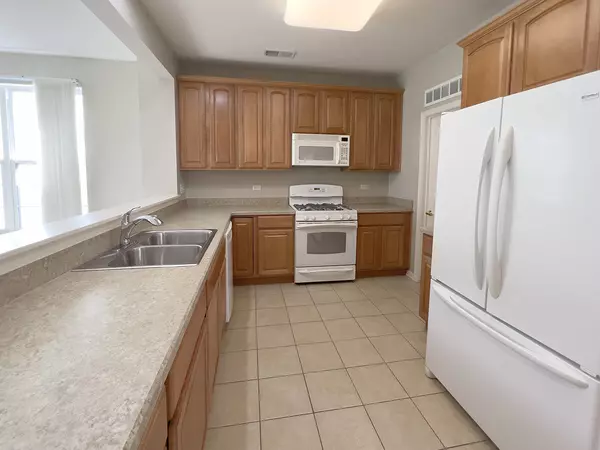$377,500
$369,000
2.3%For more information regarding the value of a property, please contact us for a free consultation.
2624 Venetian LN Elgin, IL 60124
2 Beds
2 Baths
1,674 SqFt
Key Details
Sold Price $377,500
Property Type Single Family Home
Sub Type Detached Single
Listing Status Sold
Purchase Type For Sale
Square Footage 1,674 sqft
Price per Sqft $225
Subdivision Edgewater By Del Webb
MLS Listing ID 11836896
Sold Date 09/01/23
Style Contemporary
Bedrooms 2
Full Baths 2
HOA Fees $245/mo
Year Built 2005
Annual Tax Amount $7,193
Tax Year 2022
Lot Size 6,534 Sqft
Lot Dimensions 47X125
Property Description
As you step through the covered entry and into the open foyer, you'll immediately feel the warm embrace of this great home. The freshly painted interior and brand new carpeting create an inviting ambiance, making you feel right at home from the moment you arrive. The heart of the home is the kitchen that overlooks the main living space. Imagine starting your day in the breakfast nook as you enjoy a cup of coffee. And with a spacious pantry, you'll have all the storage you need to keep your kitchen well-organized. Retreat to the main bedroom suite, where comfort awaits. A bay window graces the room, allowing natural light to fill the space. The full bath with a big shower and double vanity exudes convenience, while the spacious walk-in closet is a big plus. This home is designed for both relaxation and entertainment. The large living room/dining room area offers flexibility for arranging your furniture and hosting gatherings with ease. Adjacent to this space, you'll find a delightful den that can easily be transformed into a home office, reading retreat, or your own creative corner. For guests or family members, the second bedroom is located away from the master and is serviced by a full hall bath, ensuring everyone's comfort and privacy. Step outside to the rear patio, where an awning provides refreshing shade as you unwind and relax. Beyond the home itself, the community facilities are nothing short of exceptional. Enjoy a vibrant social life with access to indoor and outdoor swimming pools, a hot tub for relaxation, and an outstanding fitness center to keep you active and healthy. For those with a competitive spirit, the billiard room offers friendly competition and entertainment. For residents with creative inclinations, hobby and crafts areas provide the perfect space to explore and express your artistic passions. Keep in mind that this is an Active Adult Community, a haven exclusively reserved for those aged 55 or more. It's a place where you can thrive, surrounded by like-minded individuals who cherish a fulfilling and vibrant lifestyle. HOA includes gated entrance with security and lawn and snow care removal! Live the good life! Only minutes to Randall Rd shopping and restaurants too.
Location
State IL
County Kane
Area Elgin
Rooms
Basement None
Interior
Interior Features Vaulted/Cathedral Ceilings, First Floor Bedroom, First Floor Laundry, First Floor Full Bath
Heating Natural Gas, Forced Air
Cooling Central Air
Fireplace N
Appliance Range, Microwave, Dishwasher, Refrigerator, Washer, Dryer, Disposal
Laundry In Unit, Sink
Exterior
Exterior Feature Patio
Garage Attached
Garage Spaces 2.0
Community Features Clubhouse, Pool, Tennis Court(s), Curbs, Gated, Sidewalks, Street Lights, Street Paved
Waterfront false
Roof Type Asphalt
Building
Lot Description Landscaped
Sewer Public Sewer
Water Public
New Construction false
Schools
Elementary Schools Otter Creek Elementary School
Middle Schools Abbott Middle School
High Schools South Elgin High School
School District 46 , 46, 46
Others
HOA Fee Include Security, Clubhouse, Exercise Facilities, Pool, Lawn Care, Snow Removal
Ownership Fee Simple w/ HO Assn.
Special Listing Condition None
Read Less
Want to know what your home might be worth? Contact us for a FREE valuation!

Our team is ready to help you sell your home for the highest possible price ASAP

© 2024 Listings courtesy of MRED as distributed by MLS GRID. All Rights Reserved.
Bought with Jeanne DeSanto • @properties Christie's International Real Estate

GET MORE INFORMATION





