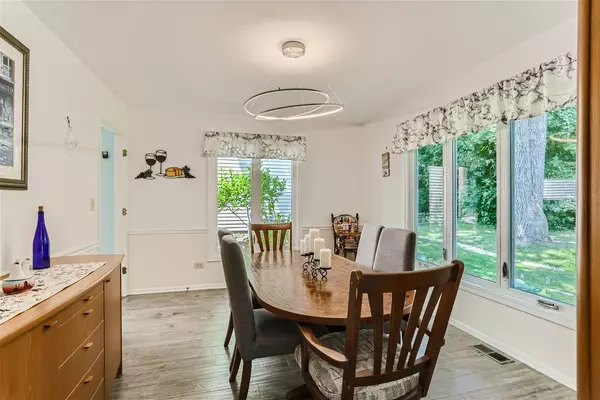$348,000
$347,900
For more information regarding the value of a property, please contact us for a free consultation.
17 White Oak LN Elgin, IL 60123
3 Beds
2 Baths
1,901 SqFt
Key Details
Sold Price $348,000
Property Type Single Family Home
Sub Type Detached Single
Listing Status Sold
Purchase Type For Sale
Square Footage 1,901 sqft
Price per Sqft $183
Subdivision Spring Oaks
MLS Listing ID 11835436
Sold Date 08/31/23
Style Ranch
Bedrooms 3
Full Baths 2
HOA Fees $285/mo
Year Built 1987
Annual Tax Amount $7,551
Tax Year 2021
Lot Dimensions 50X65X60X66
Property Description
"HOLY MASTER BATHROOM!" the photographer exclaimed. $42K invested in redesigning & renovating this room & the 1st floor laundry room alone! Another HUGE bonus is the idyllic location backing to 22 AC Burnidge Woods Park w/walking trail! Relax on the spacious deck, and enjoy the new paver walkway leading to it! The gorgeous master bath includes quality Bertch cabinetry, granite sinktops, new skylite, walk-in/tiled/seated shower, quality fixtures and porcelain tile floor. The adjacent walk-in closet features "Elfa" adjustable organizers, helping you find space for everything you wear. The master bedroom itself is generous in size & has a vaulted ceiling w/palladium window, allowing plenty of daylight in! The 2nd (hall) bath has also been updated w/new vanity, fixtures, granite sink & porcelain tile floor. Awesome laundry room w/ample space for folding table is conveniently located next to bedrooms! 3rd BR, currently used as den, features nice built-in shelving & scenic views. The dining room, w/new porcelain tile floor, also has exceptional views of nature, as does the vaulted living room w/fireplace & another palladium window! Large eat-in kitchen has stainless appliances & generous cabinet space. The unfinished basement measures 42' x 28' with an additional 23x21 ft cemented crawl space. There's a utility sink for projects and a heavy duty battery backup connected to the sump pump to protect you from water intrusion! New Alside triple pane vinyl windows w/UV protection ('20 & '22)! In 2017. the following improvements were made: new roof, storm sewer, retaining walls, asphalt street, curb & gutters. New Bryant furnace & A/C in April, 2021, State Proline water heater in Dec, 2021. See Additional Information for complete list of recent updates. Pride of ownership is evident throughout this beautiful home. Schedule a visit today!
Location
State IL
County Kane
Area Elgin
Rooms
Basement Partial
Interior
Interior Features Vaulted/Cathedral Ceilings, Skylight(s), First Floor Bedroom, First Floor Laundry, First Floor Full Bath, Built-in Features, Walk-In Closet(s)
Heating Natural Gas, Forced Air
Cooling Central Air
Fireplaces Number 1
Fireplaces Type Attached Fireplace Doors/Screen, Gas Log
Equipment Humidifier, TV-Cable, TV-Dish, CO Detectors, Sump Pump, Air Purifier, Radon Mitigation System
Fireplace Y
Appliance Range, Microwave, Dishwasher, Refrigerator, Washer, Dryer, Disposal, Stainless Steel Appliance(s)
Laundry Gas Dryer Hookup, In Unit
Exterior
Exterior Feature Deck
Garage Attached
Garage Spaces 2.0
Community Features Park, Curbs, Street Paved
Waterfront false
Roof Type Asphalt
Building
Lot Description Park Adjacent
Sewer Public Sewer
Water Public
New Construction false
Schools
Elementary Schools Century Oaks Elementary School
Middle Schools Kimball Middle School
High Schools Larkin High School
School District 46 , 46, 46
Others
HOA Fee Include Lawn Care, Snow Removal
Ownership Fee Simple w/ HO Assn.
Special Listing Condition None
Read Less
Want to know what your home might be worth? Contact us for a FREE valuation!

Our team is ready to help you sell your home for the highest possible price ASAP

© 2024 Listings courtesy of MRED as distributed by MLS GRID. All Rights Reserved.
Bought with Robert Wisdom • RE/MAX Horizon

GET MORE INFORMATION





