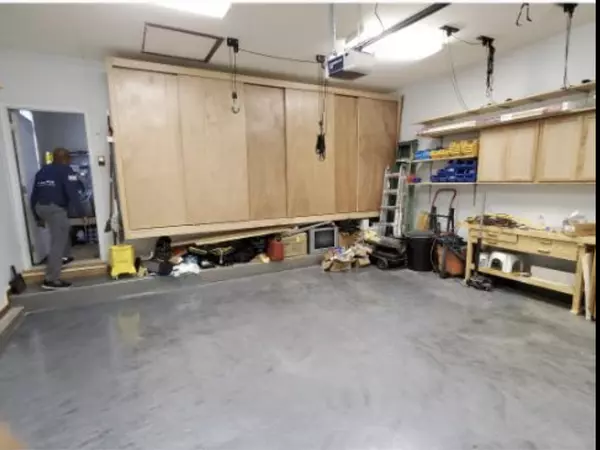$320,000
$309,900
3.3%For more information regarding the value of a property, please contact us for a free consultation.
925 Samson DR University Park, IL 60484
5 Beds
3.5 Baths
2,550 SqFt
Key Details
Sold Price $320,000
Property Type Single Family Home
Sub Type Detached Single
Listing Status Sold
Purchase Type For Sale
Square Footage 2,550 sqft
Price per Sqft $125
MLS Listing ID 11826686
Sold Date 08/31/23
Style Traditional
Bedrooms 5
Full Baths 3
Half Baths 1
Year Built 2007
Annual Tax Amount $8,267
Tax Year 2022
Lot Size 10,890 Sqft
Lot Dimensions 104X95X54X92X104
Property Description
Welcome to this beautiful 2-story 5 bedroom 3.5 bath home. The front of the concrete driveway has a brand new secured brick mailbox that comes with a key. Currently, the 5th bedroom in the basement is being used as an office. This home is the largest Briarwood Model in the neighborhood and for the first time is available to purchase. Features two car garage with custom built-in shelving and epoxy floor. This gorgeous home has a large open floor plan which has a nice sized laundry/mud room off the garage. Half bath is next to the laundry room. Spacious living room. The dinning room has a tray ceiling. Large family room features a fireplace that can be used for gas or natural wood burning. Entertaining kitchen has an eating area as well as a center island with 42" cabinets with crown molding. All newer black stainless steel appliances stay with the home. Upstairs includes 3 spacious bedrooms and a full hall bath with a skylight. The master bedroom has French doors, tray ceiling with recessed lighting and a large walk-in custom built-in California closet. The master bathroom has a double vanity sink, vaulted ceiling, a separate shower and a jacuzzi tub. It also has a nice size linen closet. The finished basement has a 2nd family room next to the full bathroom and plenty of room for storage. Unwind from the beautiful view of the pond where you can fish season permitting. Relax in the backyard with 6 foot privacy fence and a concrete patio for your entertainment.
Location
State IL
County Will
Area University Park
Rooms
Basement Full
Interior
Interior Features Vaulted/Cathedral Ceilings, Skylight(s), First Floor Laundry, Open Floorplan, Some Carpeting, Some Wood Floors, Drapes/Blinds, Separate Dining Room
Heating Natural Gas
Cooling Central Air
Fireplaces Number 1
Fireplaces Type Wood Burning, Gas Starter
Equipment Water-Softener Owned, Central Vacuum, TV-Cable, Security System, Intercom, CO Detectors, Ceiling Fan(s), Sump Pump, Backup Sump Pump;, Security Cameras, Water Heater-Gas
Fireplace Y
Appliance Range, Dishwasher, Refrigerator, Stainless Steel Appliance(s), Range Hood, Water Softener Owned, Gas Oven, Range Hood
Laundry Gas Dryer Hookup, Sink
Exterior
Exterior Feature Patio
Parking Features Attached
Garage Spaces 2.0
Community Features Lake, Curbs, Sidewalks, Street Lights, Street Paved, Other
Roof Type Asphalt
Building
Lot Description Common Grounds, Fenced Yard, Pond(s)
Sewer Public Sewer
Water Lake Michigan, Public
New Construction false
Schools
Elementary Schools Balmoral Elementary School
Middle Schools Crete-Monee Middle School
High Schools Crete-Monee High School
School District 201U , 201U, 201U
Others
HOA Fee Include None
Ownership Fee Simple
Special Listing Condition Standard
Read Less
Want to know what your home might be worth? Contact us for a FREE valuation!

Our team is ready to help you sell your home for the highest possible price ASAP

© 2024 Listings courtesy of MRED as distributed by MLS GRID. All Rights Reserved.
Bought with Anne Chantos • Coldwell Banker Realty

GET MORE INFORMATION





