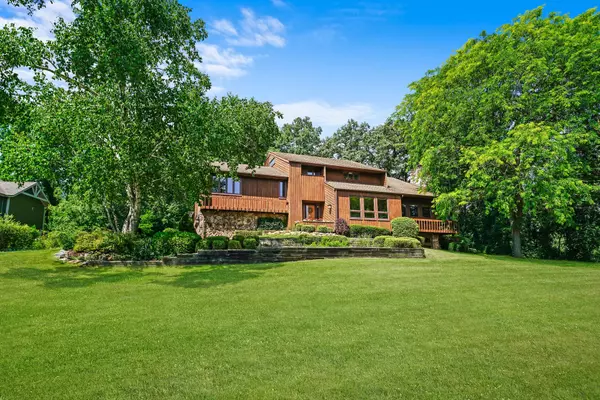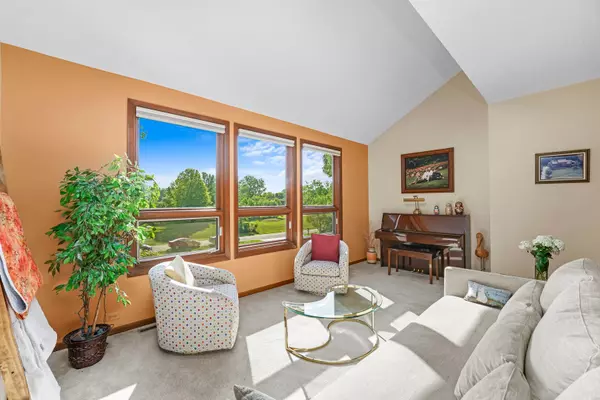$630,000
$595,000
5.9%For more information regarding the value of a property, please contact us for a free consultation.
20320 N Lea RD Deer Park, IL 60010
3 Beds
2.5 Baths
2,703 SqFt
Key Details
Sold Price $630,000
Property Type Single Family Home
Sub Type Detached Single
Listing Status Sold
Purchase Type For Sale
Square Footage 2,703 sqft
Price per Sqft $233
MLS Listing ID 11811499
Sold Date 08/31/23
Style Contemporary
Bedrooms 3
Full Baths 2
Half Baths 1
Year Built 1978
Annual Tax Amount $9,369
Tax Year 2022
Lot Size 0.618 Acres
Lot Dimensions 26903
Property Description
Colorado Mountain home vibes permeate this architect-owner built home in the Ferndale Woods neighborhood of Deer Park! This is the first time it is on the market and once you see it, you'll see why. It's a hard house to leave. Huge windows provide views of mature trees and natural light, vaulted ceilings give a sense of expansion. Architectural interest and details make this home unique and inspired. It is thoughtfully designed with Prairie-style details and hints of mid-century modern as well. This house offers not only style, but also caters to a homeowner looking for many different areas in which to entertain, work, play, gather and relax in solitude. It has open concept features while providing private spaces. The updated kitchen is a cook's dream with abundant counter space including new granite countertops, stainless appliances, high-end cabinetry with smooth, soft-closing drawers, windows, built-ins, a breakfast bar and an opening to the family room. Adjacent to the kitchen and family room is an eating area and slider doors to the back deck where you can enjoy outdoor dining surrounded by mature trees and beautiful landscaping in the backyard. Just off the eating area is a fabulous screened-in porch with a ceiling fan and light from which to appreciate the picturesque setting. The family room is a wonderful space to relax and curl up next to a roaring fire in the beautiful stone fireplace with large windows featuring new Graber shades. The dining room is open to the living room and has views of the neighborhood including seasonal views of the lake. The living room is lined with yet more windows also with new Graber shades and is a perfect place to sit and enjoy company or a book on your own. Heading up a short flight of stairs, you enter the primary suite- all on its own floor. The primary suite includes a small room that can be used as an office, a nursery, a craft room, a second walk-in closet or whatever you might imagine. The main room of the suite is spacious, has views of the lake and can be closed off to the walk-in closet, changing area and primary bathroom. The renovated primary bathroom includes a whirlpool tub, separate shower and double sink with granite countertops and high-end cabinets. Heading up another short flight of stairs, you arrive at the third floor where you will find the second full bath, the second and third bedrooms as well as a fourth possible bedroom (easily created by adding a door and a window or shade to close off the overlook to the family room below. The partially finished English basement includes at-grade French windows with views of the lake. This room is a wonderful recreation room with natural light and plenty of room to play. The basement includes an unfinished area with an amazing amount of storage space. The location is so private but also extremely convenient. You have the beauty of nature around and access to the lake and a walking path across the street that leads to Charles E. Brown Park and the Long Grove Road bike path making it easy to bike to town through Cuba Marsh. You are in District 220 schools and so close to shopping in Deer Park, Lake Zurich and Barrington. Ten minutes from the Barrington Commuter Train, award-winning schools and the charming Village of Barrington. Don't miss out on this fabulous and unique home.
Location
State IL
County Lake
Area Barrington Area
Rooms
Basement English
Interior
Interior Features Vaulted/Cathedral Ceilings, Hardwood Floors, First Floor Laundry, Walk-In Closet(s), Open Floorplan, Some Carpeting, Granite Counters
Heating Natural Gas, Forced Air
Cooling Central Air
Fireplaces Number 1
Fireplaces Type Wood Burning
Fireplace Y
Appliance Range, Dishwasher, High End Refrigerator, Stainless Steel Appliance(s)
Laundry Laundry Chute
Exterior
Exterior Feature Deck, Porch Screened
Parking Features Attached
Garage Spaces 2.0
Community Features Park, Lake, Street Paved
Building
Lot Description Mature Trees
Sewer Septic-Private
Water Community Well
New Construction false
Schools
Elementary Schools Arnett C Lines Elementary School
High Schools Barrington High School
School District 220 , 220, 220
Others
HOA Fee Include None
Ownership Fee Simple
Special Listing Condition None
Read Less
Want to know what your home might be worth? Contact us for a FREE valuation!

Our team is ready to help you sell your home for the highest possible price ASAP

© 2024 Listings courtesy of MRED as distributed by MLS GRID. All Rights Reserved.
Bought with Tracy Stella • Stellar Results Realty

GET MORE INFORMATION





