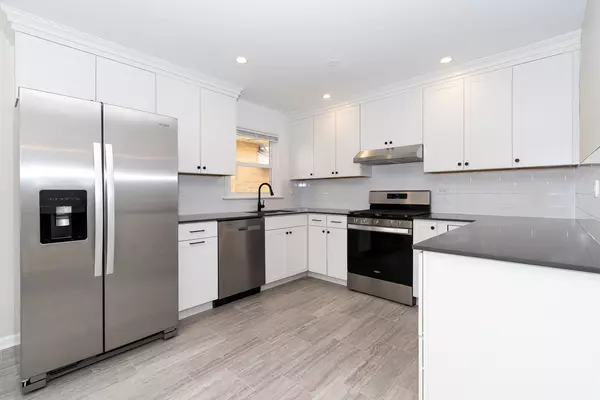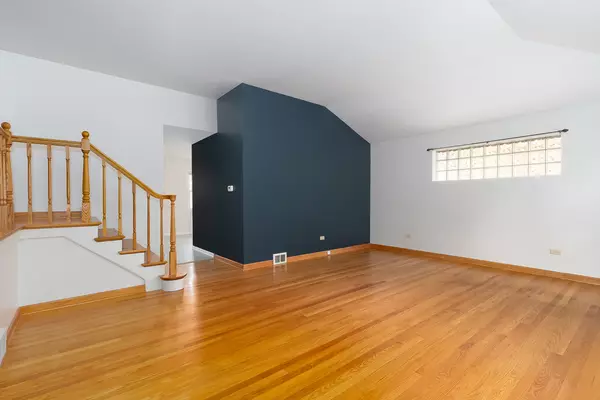$445,000
$445,000
For more information regarding the value of a property, please contact us for a free consultation.
1401 Forest RD La Grange Park, IL 60526
3 Beds
2 Baths
1,429 SqFt
Key Details
Sold Price $445,000
Property Type Single Family Home
Sub Type Detached Single
Listing Status Sold
Purchase Type For Sale
Square Footage 1,429 sqft
Price per Sqft $311
MLS Listing ID 11816114
Sold Date 08/31/23
Style Tri-Level
Bedrooms 3
Full Baths 2
Year Built 1958
Annual Tax Amount $7,784
Tax Year 2021
Lot Size 6,229 Sqft
Lot Dimensions 125X49
Property Description
This renovated tri-level residence showcases a recently remodeled kitchen and a freshly painted lower level, presenting an ideal opportunity for you to move right in. Boasting three generously sized bedrooms and two full baths, this property offers ample space for comfortable living. The living room and bedrooms feature natural hardwood floors, adding an elegant touch to the interior. The roof and gutters were replaced in 2019, while the windows and doors were updated in 2014, ensuring modern functionality and improved energy efficiency. The first-floor bathroom had tasteful updates this year, while the second-floor bath received an update in 2013. Additionally, a spacious and well-lit crawlspace provides ample storage. A detached two-car garage, accompanied by a cement driveway and patio, offers a private retreat, enhancing the overall appeal of the yard. Act fast and you can still enjoy time in the fully fenced yard this summer!
Location
State IL
County Cook
Area La Grange Park
Rooms
Basement English
Interior
Interior Features Hardwood Floors
Heating Natural Gas, Forced Air
Cooling Central Air
Equipment TV-Cable, CO Detectors, Ceiling Fan(s), Sump Pump, Backup Sump Pump;
Fireplace N
Appliance Range, Refrigerator, Washer, Dryer, Stainless Steel Appliance(s), Range Hood, Gas Oven
Laundry Gas Dryer Hookup, In Unit, Sink
Exterior
Exterior Feature Patio
Parking Features Detached
Garage Spaces 2.0
Community Features Park, Pool, Tennis Court(s), Curbs, Sidewalks, Street Lights, Street Paved
Roof Type Asphalt
Building
Sewer Public Sewer
Water Public
New Construction false
Schools
Elementary Schools Forest Road Elementary School
Middle Schools Park Junior High School
High Schools Lyons Twp High School
School District 102 , 102, 204
Others
HOA Fee Include None
Ownership Fee Simple
Special Listing Condition None
Read Less
Want to know what your home might be worth? Contact us for a FREE valuation!

Our team is ready to help you sell your home for the highest possible price ASAP

© 2024 Listings courtesy of MRED as distributed by MLS GRID. All Rights Reserved.
Bought with Stephanie Kallas • Platinum Partners Realtors

GET MORE INFORMATION





