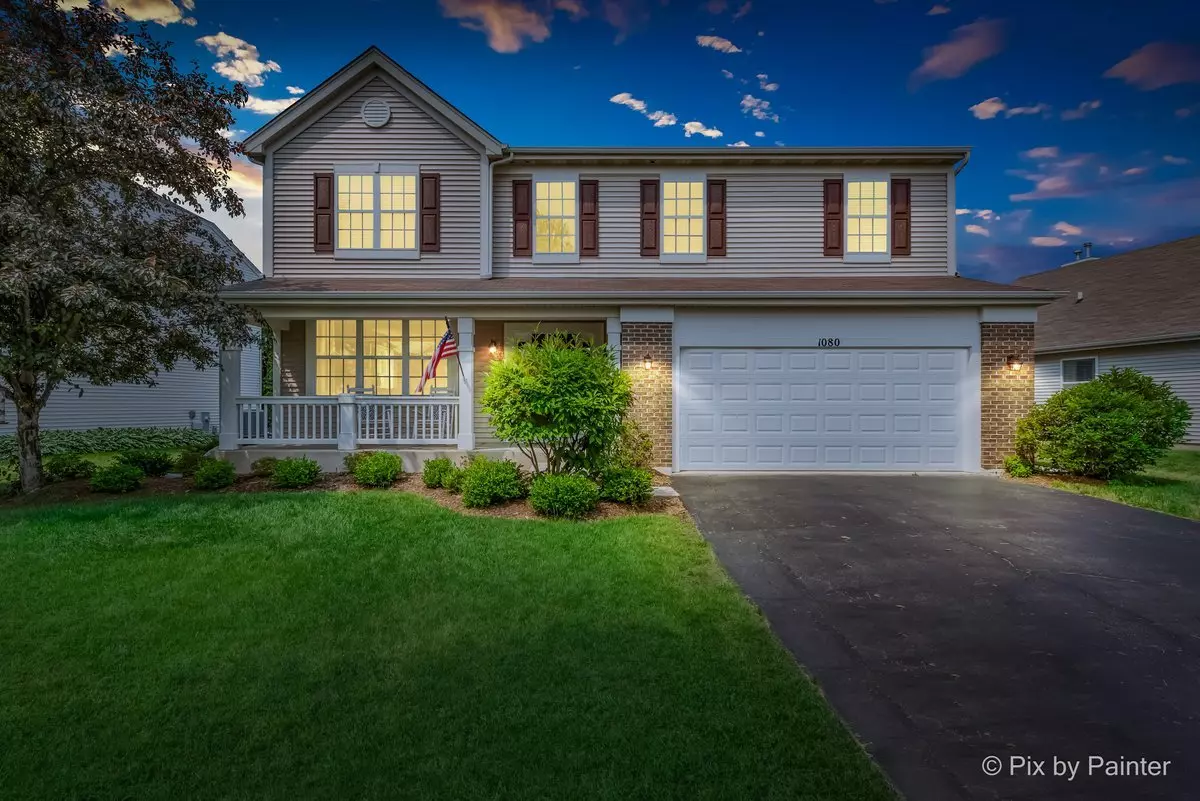$400,000
$398,000
0.5%For more information regarding the value of a property, please contact us for a free consultation.
1080 DAYTONA WAY Pingree Grove, IL 60140
4 Beds
2.5 Baths
2,879 SqFt
Key Details
Sold Price $400,000
Property Type Single Family Home
Sub Type Detached Single
Listing Status Sold
Purchase Type For Sale
Square Footage 2,879 sqft
Price per Sqft $138
Subdivision Cambridge Lakes
MLS Listing ID 11809341
Sold Date 08/28/23
Bedrooms 4
Full Baths 2
Half Baths 1
HOA Fees $83/mo
Year Built 2009
Annual Tax Amount $9,112
Tax Year 2022
Lot Size 8,276 Sqft
Lot Dimensions 59X123X78X123
Property Description
Want to live on the street with the best Hoilday decorations in town? Here is your chance! Own a popular Starling model on Daytona Way in Cambridge Lakes and start enjoying the resort style amenities this summer! The home offers abundance of space and the flexibility to accommodate a wide variety of lifestyles. As you first arrive you will be greeted by an inviting front porch. And once you step inside, the two-story foyer and the open wood railing staircase will make you feel right at home. Just imagine receiving guests in this grand entryway. Main level offers 9' ceilings throughout, formal Living and Dining Rooms, which can also be used as flex space. NEW carpeting on the main level. Kitchen, eat in area and family room all flow together in an open concept design. Kitchen features maple cabinets, a Center Island, 5' Pantry and the breakfast nook with the extended space. Patio door leads to a lovely, fully FENCED yard with mature trees offering nice, cool shade and additional privacy. A multi-functional MUD/LAUNDRY ROOM is located just off of the garage entrance into the home and allows you to drop off all of your outside gear before entering the home. Upstairs, a set of FRENCH DOORS welcomes you to an enormous primary suite, complete with vaulted ceilings, walk in closet and a spa like bath. The full bath features dual vanities, soaker tub, separate shower, and an enclosed commode. Large loft is currently used as a TV room, and it can be an office, study, hobby room, a playroom or anything you could imagine. On this level you will find 3 more bedrooms and a second full bath. BASEMENT has tall ceilings as a result of a deep pour feature and a rough-in for a full bath. Seller is including a lot of built in shelving in the basement for all of your storage needs. Home is located in the heart of the community, short distance from the Clubhouse and the charter school. The walking/biking path is a few feet way, accessible without even getting out of the neighborhood. Make your tour appointment today and enjoy your new home and all the amenities Cambridge Lakes Community has to offer - Community Center with a gathering lounge ** well equipped gym ** basketball court ** outdoor pool ** splash pad ~ bike/walking trails ** baseball fields ** 12 parks and more....
Location
State IL
County Kane
Area Hampshire / Pingree Grove
Rooms
Basement Full
Interior
Interior Features Vaulted/Cathedral Ceilings, First Floor Laundry, Walk-In Closet(s), Ceiling - 9 Foot
Heating Natural Gas, Forced Air
Cooling Central Air
Fireplace N
Appliance Range, Microwave, Dishwasher, Disposal
Laundry Gas Dryer Hookup
Exterior
Parking Features Attached
Garage Spaces 2.0
Community Features Clubhouse, Park, Pool, Sidewalks, Street Lights, Street Paved
Roof Type Asphalt
Building
Sewer Public Sewer
Water Public
New Construction false
Schools
Elementary Schools Gary Wright Elementary School
Middle Schools Hampshire Middle School
High Schools Hampshire High School
School District 300 , 300, 300
Others
HOA Fee Include Clubhouse, Exercise Facilities, Pool
Ownership Fee Simple w/ HO Assn.
Special Listing Condition None
Read Less
Want to know what your home might be worth? Contact us for a FREE valuation!

Our team is ready to help you sell your home for the highest possible price ASAP

© 2024 Listings courtesy of MRED as distributed by MLS GRID. All Rights Reserved.
Bought with Frances Lawson • Berkshire Hathaway HomeServices Starck Real Estate

GET MORE INFORMATION





