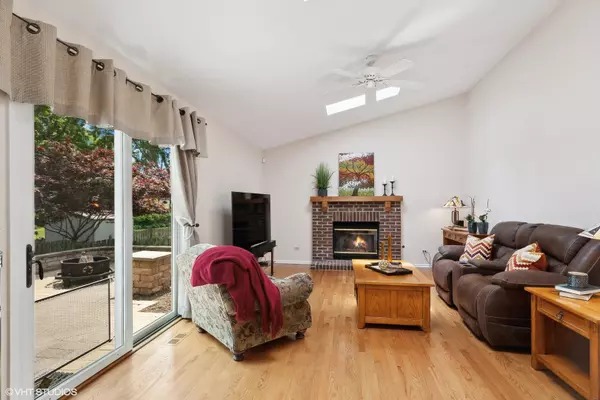$415,000
$398,500
4.1%For more information regarding the value of a property, please contact us for a free consultation.
457 S Pershing AVE Mundelein, IL 60060
3 Beds
2.5 Baths
1,780 SqFt
Key Details
Sold Price $415,000
Property Type Single Family Home
Sub Type Detached Single
Listing Status Sold
Purchase Type For Sale
Square Footage 1,780 sqft
Price per Sqft $233
Subdivision Cambridge
MLS Listing ID 11820138
Sold Date 08/28/23
Style Colonial
Bedrooms 3
Full Baths 2
Half Baths 1
Year Built 1990
Annual Tax Amount $9,756
Tax Year 2022
Lot Size 9,539 Sqft
Lot Dimensions 68 X 136 X 85 X 121
Property Description
Much loved home with Wilderness Park pond view from the front porch and a backyard oasis created by original owners. Living/Dining rooms feature hardwood floors throughout main level, crown and chair rail molding. Eat-in kitchen with granite countertops, SS appliances and pantry with Shelf Genie pull-outs organizer system. Bright, vaulted family room with gas fireplace, skylights and sliders to oversized paver patio with sitting wall around fire fit and professionally landscaped fully fenced yard and custom built cedar sided shed. Primary bedroom suite is the highlight of the 2nd story. With cathedral ceiling, walk-in closet and updated bath with expansive shower and heated floors. Two additional bedrooms and full bath complete the 2nd story. Find additional living space in the lower level rec room with built-in wet bar and desk space. The unfinished area has functional laundry space with utility sink, storage and house mechanics. Amazing move-in ready home in a very special setting. Don't miss out on this one!!
Location
State IL
County Lake
Area Ivanhoe / Mundelein
Rooms
Basement Partial
Interior
Interior Features Vaulted/Cathedral Ceilings, Skylight(s), Hardwood Floors
Heating Natural Gas, Forced Air
Cooling Central Air
Fireplaces Number 1
Fireplaces Type Gas Log, Gas Starter
Equipment Humidifier, TV-Cable, Security System, CO Detectors, Ceiling Fan(s), Sump Pump, Electronic Air Filters
Fireplace Y
Appliance Range, Microwave, Dishwasher, Refrigerator, Washer, Dryer, Disposal, Stainless Steel Appliance(s)
Laundry Sink
Exterior
Exterior Feature Dog Run, Brick Paver Patio
Parking Features Attached
Garage Spaces 2.0
Community Features Park, Lake, Sidewalks, Street Lights, Street Paved
Roof Type Asphalt
Building
Lot Description Fenced Yard, Landscaped, Water View
Sewer Public Sewer
Water Lake Michigan, Public
New Construction false
Schools
Elementary Schools Mechanics Grove Elementary Schoo
Middle Schools Carl Sandburg Middle School
High Schools Mundelein Cons High School
School District 75 , 75, 120
Others
HOA Fee Include None
Ownership Fee Simple
Special Listing Condition None
Read Less
Want to know what your home might be worth? Contact us for a FREE valuation!

Our team is ready to help you sell your home for the highest possible price ASAP

© 2024 Listings courtesy of MRED as distributed by MLS GRID. All Rights Reserved.
Bought with Kevin Green • @properties Christie's International Real Estate

GET MORE INFORMATION





