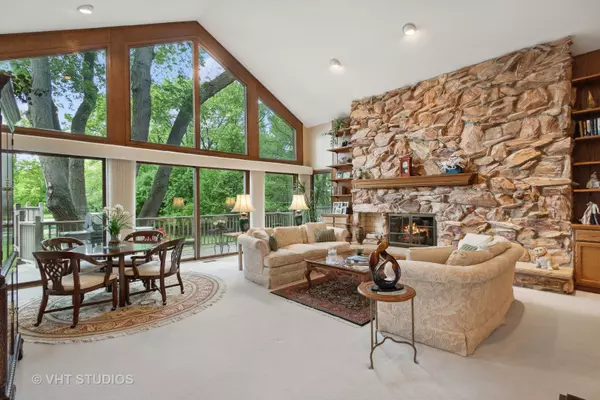$905,000
$899,900
0.6%For more information regarding the value of a property, please contact us for a free consultation.
20770 N Meadow LN Deer Park, IL 60010
4 Beds
3.5 Baths
3,700 SqFt
Key Details
Sold Price $905,000
Property Type Single Family Home
Sub Type Detached Single
Listing Status Sold
Purchase Type For Sale
Square Footage 3,700 sqft
Price per Sqft $244
Subdivision Deer Lake Meadows
MLS Listing ID 11805869
Sold Date 08/25/23
Style Traditional
Bedrooms 4
Full Baths 3
Half Baths 1
HOA Fees $12/ann
Year Built 1983
Annual Tax Amount $15,202
Tax Year 2022
Lot Size 1.600 Acres
Lot Dimensions 77 X 473 X 76 X 136 X 494
Property Description
A home like no other! Rare lakefront beauty with gorgeous Family Room & Screen Room addition, 1st Floor Primary Bedroom and remodeled Kitchen as well. Located on a 1.6 acre lot, this stunning home has never been on the open market and is such a visual delight! A flower lined and wooded approach open up to a classic home. As soon as you walk in the front Foyer you are greeted with a breathtaking volumnious Living Room with a full wall of floor to ceiling windows allowing for gorgeous water views. The dramatic stone fireplace is a perfect place to gather round during the colder months and watch the snow fall. The layout of the 1st floor is ideal for today's buyer. A completely remodeled Kitchen boasts a creamy light cabinetry w/ soft close drawers and cabinets, granite counters grace both islands - one large prep island and a separate arched island with breakfast bar, prep sink and lighted cabinetry. Wolf appliances, custom cabinetry front refrigerator with roll out pantry drawers on either side and a planning desk, task lighting and views of water from every window as well!! The Breakfast Room is a delightful space and is open to the stunning Family Room. This addition is magnificent with a cathedral ceiling, fireplace which is flanked by built in bookcases as well as a flat screen TV area which you can close off with custom doors, 2 sets of sliders with one to the deck and the other to the Screened Room. The lake views are breathtaking and allow for an ever changing scene through the seasons. Delight in the multitude of birds, turtles, wildlife or watch the kids ice skate in the Winter of take a leisurely kayak or paddle boat ride around the lake. The leisurely, yet elegant life this house allows is hard to match. The 2 story screen room addition has skylights, laminate flooring and opens up from both sides onto the extensive composite deck. First floor Primary bedroom has a cozy fireplace, slider to the deck to enjoy the stars at night, two walk in closets and luxury bath. Dual vanities, a bubble tub and separate shower are a few highlights, the stained glass window allows for beautiful natural light cascading into the bathroom. The elegant Dining Room is large with french doors, a first floor Den is perfect for reading and the large first floor laundry has two closets, counter and cabinet space. Second floor bedrooms share a bath which was designed ideally with a tub/shower on one side and a separate shower area as well, for quick and easy routines. The English Lower Level has a very spacious Rec Room with a brick fireplace & a new Full Bathroom. The guest bedroom has two walls of large windows, a huge walk in closet and is light and bright w/ lake views. The Den area has mutiple built in bookshelves, a large closet and window for natural light. There is an enormous concreted crawl area for tons of storage. The home has a genrator as well. The grounds of this home are beautiful and plenty - lots of areas with ground cover, great space if you want to add a garden, a large backyard approach before the lake begins and all within a few minutes to Deer Park Mall and accessing Rt. 53. Barrington schools, a great neighborhood but with the feel of privacy. All your needs wrapped up into one beautiuful and stunning home. Many updates, pelase see list under additional information. Additional lake association fee approximately $1,200/annual for 2023.
Location
State IL
County Lake
Area Barrington Area
Rooms
Basement Partial, English
Interior
Interior Features Vaulted/Cathedral Ceilings, First Floor Laundry, Walk-In Closet(s)
Heating Natural Gas, Forced Air, Sep Heating Systems - 2+
Cooling Central Air
Fireplaces Number 4
Fireplaces Type Gas Log
Equipment Humidifier, Water-Softener Owned, Ceiling Fan(s), Sump Pump, Generator
Fireplace Y
Appliance Microwave, Dishwasher, Refrigerator, High End Refrigerator, Washer, Dryer, Disposal, Stainless Steel Appliance(s), Cooktop, Built-In Oven, Water Purifier Owned, Gas Cooktop
Exterior
Exterior Feature Deck, Porch Screened
Parking Features Attached
Garage Spaces 3.0
Roof Type Shake
Building
Lot Description Lake Front, Landscaped, Water View, Wooded
Sewer Septic-Private
Water Private Well
New Construction false
Schools
Elementary Schools Arnett C Lines Elementary School
Middle Schools Barrington Middle School-Prairie
High Schools Barrington High School
School District 220 , 220, 220
Others
HOA Fee Include Other
Ownership Fee Simple
Special Listing Condition None
Read Less
Want to know what your home might be worth? Contact us for a FREE valuation!

Our team is ready to help you sell your home for the highest possible price ASAP

© 2024 Listings courtesy of MRED as distributed by MLS GRID. All Rights Reserved.
Bought with Pat Murray • Berkshire Hathaway HomeServices Chicago

GET MORE INFORMATION





